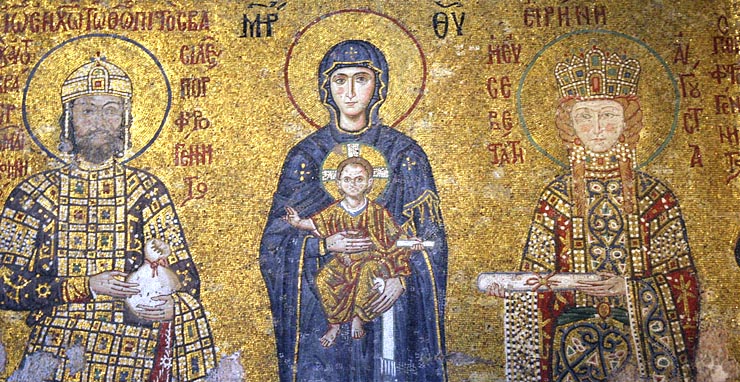 The Byzantine Empress Eirene (seen above with her husband John) built the Pantokrator Monastery from 1118 - 1124 as a hospital complex for both men and women. After her death her John II expanded the complex. The first church was dedicated to the Theotokos Eleousa. This was a shrine where the famous Icon of the Hodegetria was displayed on specific days. Huge crowds accompanied the procession of the icon from its shrine in the grounds of the Great Palace. When the icon was at the the Theotokos Eleousa the church was continuously thronged with the townspeople of Constantinople. The shrine that held the icon was surrounded with masses of flowers, lamps and candles. The air was full of incense and the icon was honored with round-the-clock chants and prayers to Christ and his Mother. In the complex of the Pantokrator this was the only church that was always open to the public.
The Byzantine Empress Eirene (seen above with her husband John) built the Pantokrator Monastery from 1118 - 1124 as a hospital complex for both men and women. After her death her John II expanded the complex. The first church was dedicated to the Theotokos Eleousa. This was a shrine where the famous Icon of the Hodegetria was displayed on specific days. Huge crowds accompanied the procession of the icon from its shrine in the grounds of the Great Palace. When the icon was at the the Theotokos Eleousa the church was continuously thronged with the townspeople of Constantinople. The shrine that held the icon was surrounded with masses of flowers, lamps and candles. The air was full of incense and the icon was honored with round-the-clock chants and prayers to Christ and his Mother. In the complex of the Pantokrator this was the only church that was always open to the public.
In the center of the complex, between the Church of the Theotokos Eleousa and the great monastic church of the Pantokrator, was a Heroon, an Imperial mausoleum of the Comnenos and Palaiologos dynasties that was dedicated to St. Michael the Archangel. Eirene, wife of John II Comenus founded and built the complex was buried in the Pantokrator long with her husband. John's brother, Manuel, who succeeded him as Emperor, was also entombed here. The Heroon was separated from the other two churches by grills; you could see inside the mausoleum, which was richly decorated and lit by silver lamps.
The big church was the Katholikon of the Monastery of the Pantokrator which was a huge and well-funded Imperial hospital and hospice. It was built for the monks and was not always open to the public. The Imperial family would attend services in this church when they visited the monastery. It was richly decorated with marble, mosaics, stained glass, silver and enamel. Some remnants of this splendor can still be seen. The amazing 12th century inlaid marble floor is constantly in peril through neglect and vandalism.
The following is from Notes on Recent Work of the Byzantine Institute in Istanbul by Arthur H. S. Megaw, from Dumbarton Oaks Papers, Vol. 17 (1963), pp. 333-371 Published by: Dumbarton Oaks, Trustees for Harvard University.
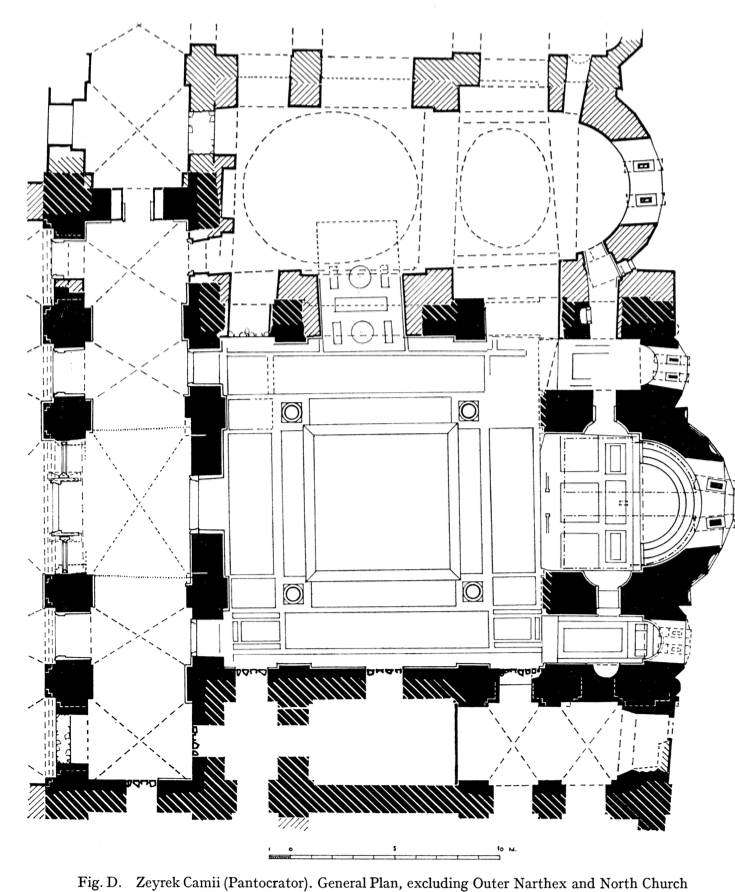
In the south church of the Pantocrator group, the cleaning and conservation of the elaborate opus sectile floor, which had been started in 1954 was continued and has now been completed. The cleaning has failed to remove discolorations in the marble, caused evidently by the lighting of scattered fires upon it: much of the yellow marble has turned red and much of the white has been blackened. The further damage which the floor had sustained by the extraction of panels and disks of porphyry and verd antique for use elsewhere had at some time been made good with a patchwork of plain marbles. All this extraneous material has now been removed and the blank areas filled with a uniform terrazzo of neutral color with ground white marble aggregate; into this the main lines of the missing elements of the design have been incised. Numerous dislodged pieces of marble and mosaic belonging to the floor were found during the work and where their original positions were beyond doubt they have been replaced. In the preserved areas of the floor loose or damaged pieces of original material have been reset.
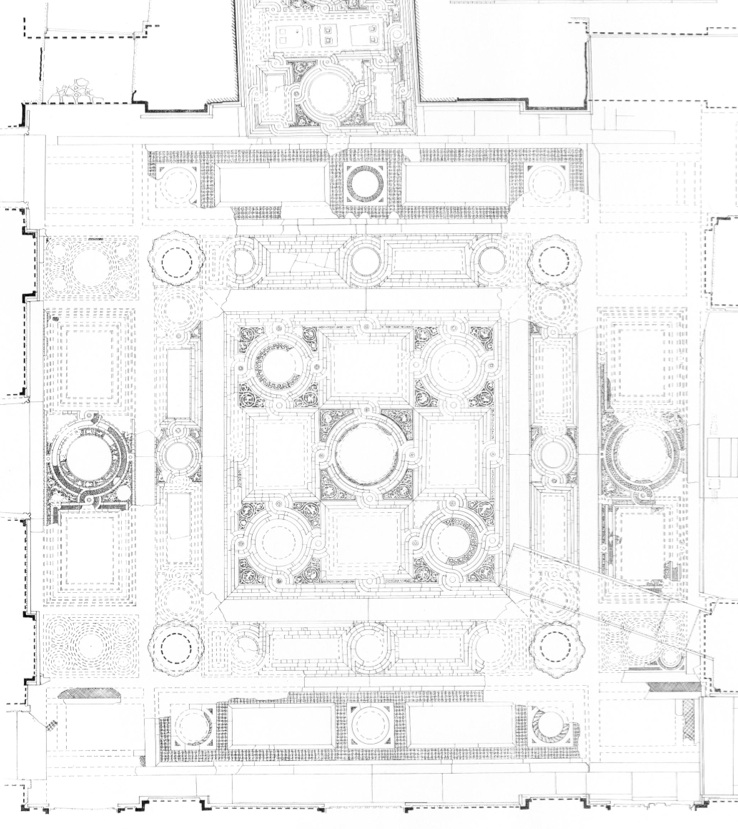
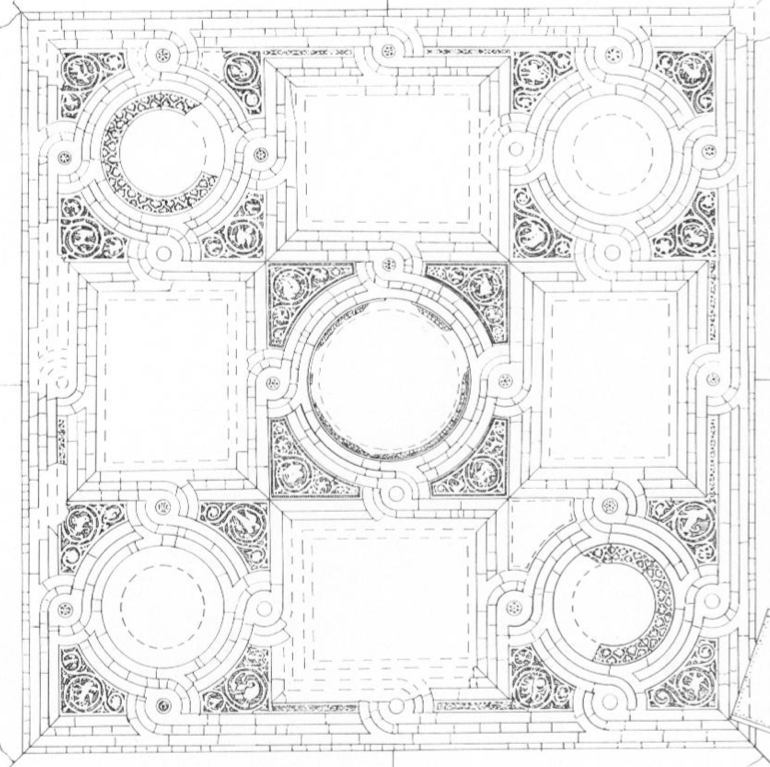
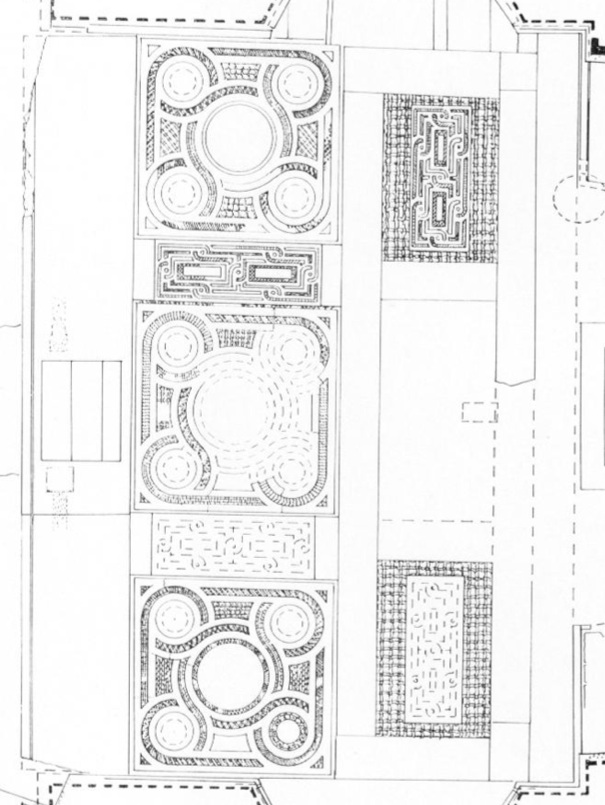
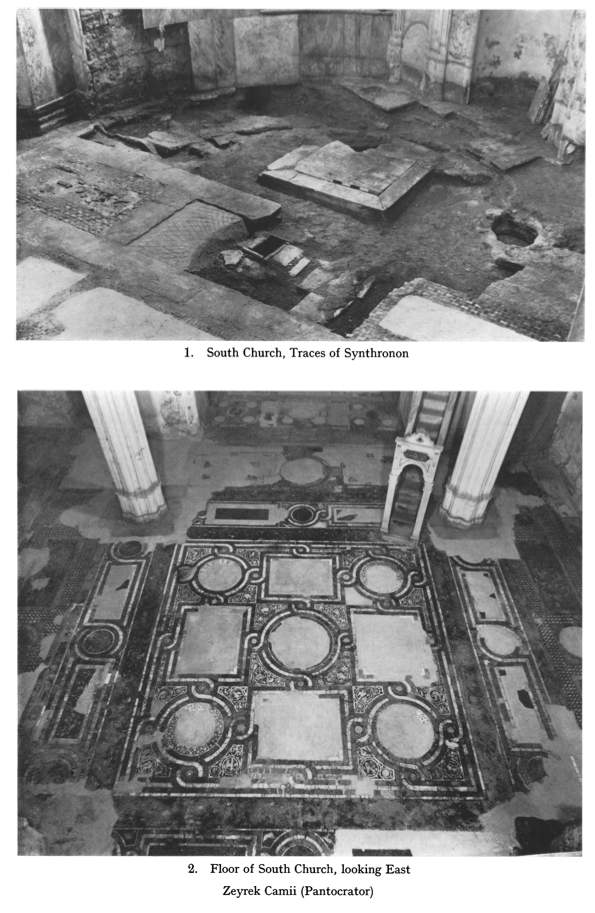
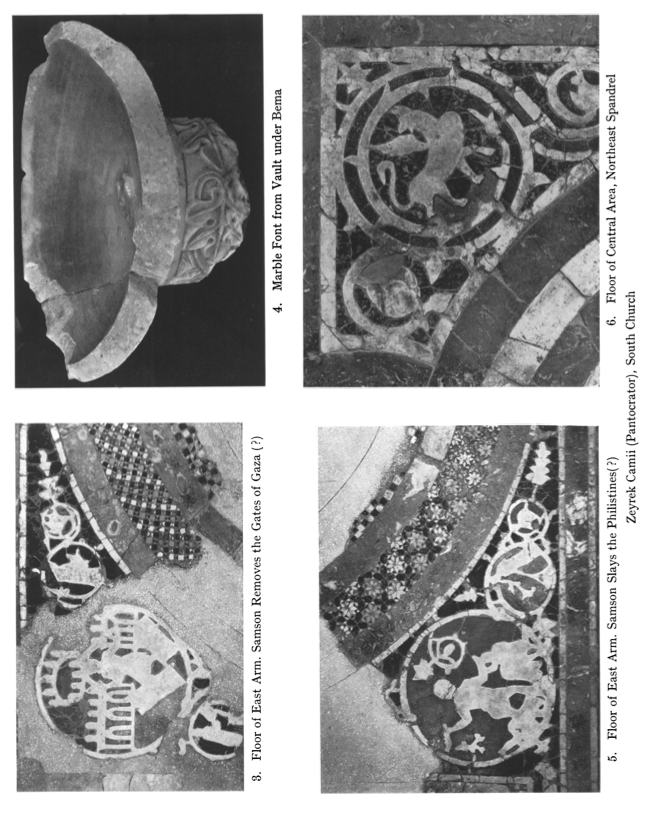
The scheme of the design of the central square under the dome (fig. 2) has previously been described." Final cleaning of the spandrels of opus sectile revealed that the vine motifs and the birds and beasts they contain have in nearly all cases lost their incised interior drawing through abrasion of the surface (fig. 6). In a few cases small human figures can now be recognized in the smaller scrolls of the rinceaux, including two warriors carrying shields in the southwest spandrel of the circle occupying the northwest angle compartment. The plan of the floor which has now been prepared (fig. A) indicates the layout both here and in the subsidiary areas. This also shows, in dotted line, the scheme of the design in areas where the floor has not survived, but where it can be established with reasonable certainty.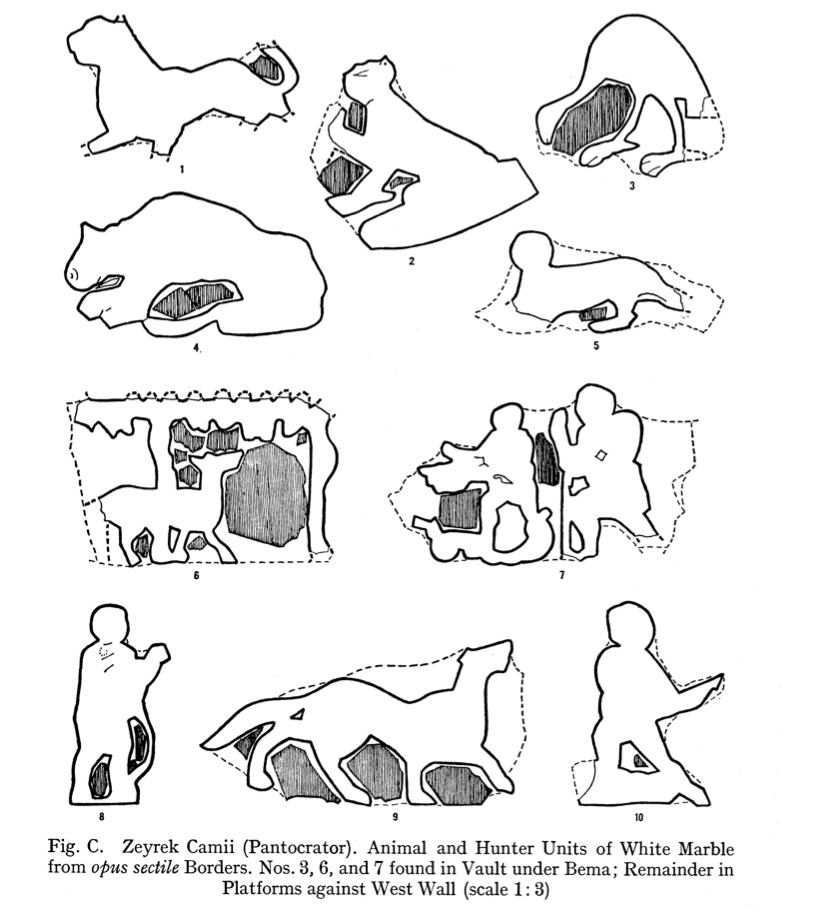
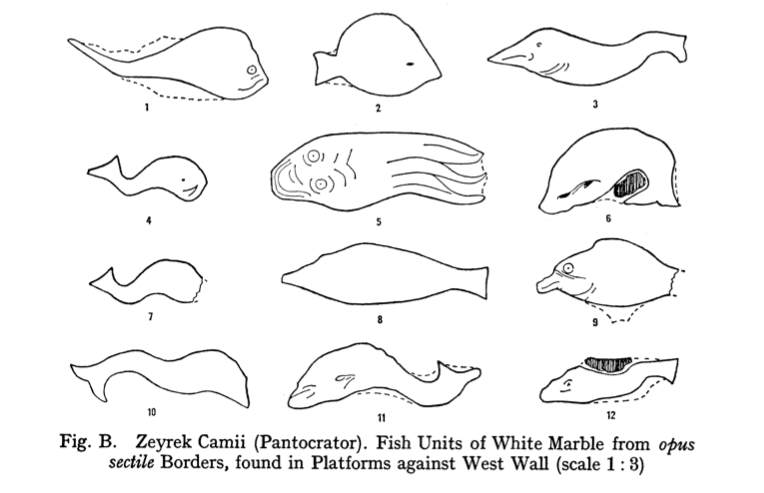
The symmetry of the central square does not extend outside it. The four broad panels which frame it and link the four columns supporting the dome are not the same, those on the east and west sides being considerably richer. The latter, for example, have opus sectile animals in the spandrels of "ground" found at the junction of the circular with the rectangular panels. Again, beyond these borders, while the treatment of the floor in the east and west arms of the cruciform naos is similar and ornate, the lateral arms are thrown together with the corner compartments to form two "side-aisle" units of simpler design, extending from the lateral entrances from the narthex right up to those which opened into the Prothesis and Diaconicon.
This emphasis on longitudinal axes in the floor represents a curious adherence to basilican forms in conflict with the centralized scheme of the superstructure.
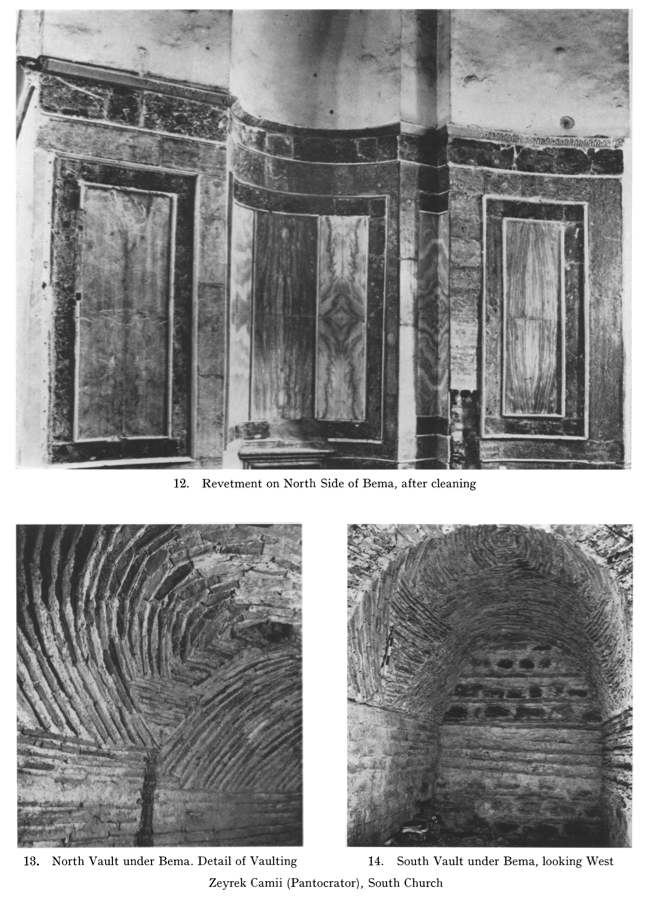 The treatment of the floor in the east arm as obscured by an oblique step added after the construction of the mimber, in front of the original step that marks the position of the Iconostasis. Its removal revealed considerable remains of a circular central panel (lacking its disk of verd antique) with con- centric borders of opus tessellatum, the outer one knotted with those of two lateral rectangular panels of porphyry. The latter have an inner opus sectile border of white animals on a black ground and an outer border of opus tessellatum, the whole unit being framed as usual with broad bands of verd antique. The "ground"of the three panels, seen as four spandrels round the central circle and as narrow outer border strips round the two rectangles, is filled with other opus sectile designs. The spandrels have rinceaux of white marble forming four large figured roundels, the subjects of which are tentatively identified as labors of Samson. In the north-east roundel (fig. 3) a heroic figure is seen before the entrance to a building with battlements and, at his feet, what could be the doors that Samson removed from the city gate of Gaza (Judges 16: 3). The northwest roundel (fig. 5) seems to represent Samson dispatching some diminutive Philistines with the jawbone of an ass (Judges 15: 15). The southeast roundel is missing. The subject in the southwest roundel has been described as a centaur, but there seems little doubt that this was a group of a quadruped and a human figure, one of whose legs is preserved and who has a club poised above his head, unless it is a bud of the rinceau, while his mantle floats behind him: Samson and the Lion it may be, although in Judges 14: 6 he had "nothing in his hand." 'apart from these "Samson" roundels, some of those of intermediate size on either side of them also have figure subjects, but they are much abraded. These roundels have grounds of a slate-like material alternately green and red. Along the narrow strips that border the rectangular panels, preserved only on the west side, are seen the abraded white forms of quadrupeds prancing, or fish swimming on the black marble ground. At one point two rowboats and a human swimmer evoke Nilotic scenes in the late antique tradition.
The treatment of the floor in the east arm as obscured by an oblique step added after the construction of the mimber, in front of the original step that marks the position of the Iconostasis. Its removal revealed considerable remains of a circular central panel (lacking its disk of verd antique) with con- centric borders of opus tessellatum, the outer one knotted with those of two lateral rectangular panels of porphyry. The latter have an inner opus sectile border of white animals on a black ground and an outer border of opus tessellatum, the whole unit being framed as usual with broad bands of verd antique. The "ground"of the three panels, seen as four spandrels round the central circle and as narrow outer border strips round the two rectangles, is filled with other opus sectile designs. The spandrels have rinceaux of white marble forming four large figured roundels, the subjects of which are tentatively identified as labors of Samson. In the north-east roundel (fig. 3) a heroic figure is seen before the entrance to a building with battlements and, at his feet, what could be the doors that Samson removed from the city gate of Gaza (Judges 16: 3). The northwest roundel (fig. 5) seems to represent Samson dispatching some diminutive Philistines with the jawbone of an ass (Judges 15: 15). The southeast roundel is missing. The subject in the southwest roundel has been described as a centaur, but there seems little doubt that this was a group of a quadruped and a human figure, one of whose legs is preserved and who has a club poised above his head, unless it is a bud of the rinceau, while his mantle floats behind him: Samson and the Lion it may be, although in Judges 14: 6 he had "nothing in his hand." 'apart from these "Samson" roundels, some of those of intermediate size on either side of them also have figure subjects, but they are much abraded. These roundels have grounds of a slate-like material alternately green and red. Along the narrow strips that border the rectangular panels, preserved only on the west side, are seen the abraded white forms of quadrupeds prancing, or fish swimming on the black marble ground. At one point two rowboats and a human swimmer evoke Nilotic scenes in the late antique tradition.
In the west arm a corresponding circular panel had previously been revealed as the central feature. It retains its disk of porphyry and round it an inner border of opus sectile with, at the cardinal points, four busts, doubtless the Seasons carrying appropriate attributes and framed by pairs of knotted columns. Between them, in four groups of three, are the signs of the zodiac. The Seasons' busts, all of which have their heads to the east, have black marble grounds; the signs, alternately black and red. As in the east arm, the outer tesselated border is knotted to those of rectangular panels on either side. In the spandrels are the remains of similar rinceaux forming roundels with figure subjects, including what appears to be a battle scene with horsemen, on red and green grounds.
The lateral panels in the west arm were largely concealed by two solid platforms which had been built for the purposes of the mosque on either side of the central west door. On the removal of these platforms, it was found that the area of the floor they occupied had been almost entirely destroyed before their construction. Happily, traces in the setting-bed on which the original floor had been laid and fragments of the floor marbles themselves found embedded in the platforms proved that here, as in the east arm, the lateral panels had an inner opus sectile border of animals and, outside their outer border of opus tessellatum, the same strips of opus sectile "ground" with processions of fish. Several of the units of close-grained white marble from the fish borders were found among the material used to form the platforms (fig. B). These are up to 0.04 m. thick and some have traces of the engraving by which eyes, mouths, and gills were rendered, as well as the tentacles of a squid. The white marble is not always trimmed away round the silhouette, but areas outside it are carried low enough to receive the black marble units of the ground, often no more than o.oi m. thick. This makes it clear that the ground was set as a secondary operation. A few of the fish units had pieces of the black marble ground still attached to them.
Animals and other units from the broader inner borders of opus sectile were found in the same place and also in one of the vaults discovered under the bema and described infra (fig.C). From these it is clear that, although only animals were found in situ in the floor, they in fact formed part of hunting scenes, from which four huntsmen have been recovered as well as one piece with the tree trunks and spreading foliage of a woodland scene. Some of these also retain sections of the background material, always a dark grey to black marble; a few were reset in the borders of the lateral rectangles in the east and west arms, whence they doubtless came. One piece is distinct in that it represents a bird, not a beast, and retains a piece of green marble in the ground (fig. C, 3). The latter is used, together with porphyry,in the spandrels of the central square, where birds also figure, and to one of these the bird fragment apparently belongs.
The elaborate three-panel units occupying the east and west arms of the church are of the same width as the central square and thus do not extend to the "side-aisle" units. Good evidence for the scheme of the floor in the four small intermediate areas exists immediately to the south of the mimber. Here there are remains of an elongated panel comprising a large central disk and four smaller ones, now missing but probably of verd antique, linked to each other and to the border by interlacing straps of opus tessellatum edged with yellow marble. A corner fragment of the corresponding north- west panel was found in situ under the more northern of the two Turkish platforms and traces of the central disk and other elements of the southwestern panel were exposed on the setting-bed under the other.
Three panels of the same characteristic design were used in the bema along the east side of the iconostasis, the position of which is marked by traces left on the broad step of Phrygian marble by the bases of the shafts that flanked the central opening. These five-disk panels of the bema floor are almost square and retain two of the larger central disks and one of the smaller ones, all of verd antique. Between them were two small rectangular panels (only one preserved) of a dull red marble with inserted bands of opus tessellatum forming an intricate pattern: a pair of rectangles with borders knotted to each other and to the surrounding frame. There were two more of these small, red panels (one only preserved), one on either side of the altar. This occupied the large blank area in the center, where, beneath the Turkish flooring, was disclosed a small box-like receptacle for the relics deposited at the enkainia (fig. I). The receptacle was formed of slabs of white marble and measured by 0.17 m.; it was some 0.15 m. in depth. In the debris which filled it were numerous chips of a white marble slab, 0.06 m. thick, doubtless from the altar table. Of this some larger fragments with sections of rim were found in pockets below nearby areas of the floor that had been disturbed and relaid. East of the altar virtually nothing of the original floor has survived, for here it suffered severely from the demolition of the synthronon, of which the outline was disclosed when extraneous material was removed from the floor and when a second oblique step in front of the mihrab was reduced (fig. i). The distance from the bottom step of the synthronon to the revetment of the apse wall was no more than 1.10 m., which would allow for raising the bench only two steps above the bema floor.
Similarities in technique and in the design of the interlaced borders link this floor with that surviving in poor condition in the Stoudion basilica and may throw some light on the date of the latter.16In one of its "ground" areas a gryphon, in the same close-grained white marble, remains in situ, retaining its interior engraving and set round with porphyry. Uspenskij, in his account of this floor, described figures from classical mythology in the same technique (Orpheus with the animals, Bellerophon and Chimaera, running centaurs), and also a genre scene (a bullock-cart) and an eagle and hare group." All these seem closely related to the hunting scene and zodiac borders of the Pantocrator floor, as well as to the birds and beasts that inhabit the rinceaux of its central square and the more elaborate figured roundels in those of the east and west arms. Possibly the Stoudion floor formed part of the redecoration of the basilica which the ex-Emperor Isaac Comnenos carried out when in retirement in the monastery after his abdication in 1059.
On the other hand, this type of pavement evidently originated earlier. The famous in the floor of the Chalke and the kindred disks in the floor of colored marbles which Theophilus provided for the Justinianos indicate that something of the sort was already in vogue in the ninth century. Some of the colorful but imprecise accounts of the pavements of that time are suggestive of figure-subjects in the antique tradition; while the description by Constantine Porphyrogenitus of the pavement in the Nea of Basil I, with its marble plaques bordered by a variety of mosaic bands, would fit many a Comnenian floor.
During the work on the floor the opportunity was taken to make tests in the Turkish plaster covering the walls and vaulting, to see if this concealed any remains of the original decoration, but with negative results. Yet it is probable that, above the cornice which corresponds in height to the main capitals, the whole surface was covered with mosaics, or possibly, in some subsidiary areas, with frescoes. The original marble revetments of the lower parts of the walls have survived only in the bema, where those on the north side have now been cleaned and consolidated. Within the heavy plaster projection at its crown much of the original marble cornice was found, carved with stylized acanthus leaves on the apse wall is a Turkish addition, inserted to mask the scar left by the removal of the synthronon. The height of the latter was given by the bottom of the original revetment, 0.91 m. above the bema floor. The sill of the east window, in its original position in the section north of the mihrab was 1.95 to 2.oo m. above the floor at the wall face, and sloped up to 2.17 m. at the center, giving a total height of about 7.85 m. for the glazing in the three lights of the window. It was observed that the apse wall, like the rest of the church, was constructed of brick with alternate courses concealed in the pointing. The moulded skirting of verd antique at the foot of the revetment was extended along the two ends of the synthronon, on the chord of the apse, and a small part of the white marble facing of the lower step - there would have been room for two steps only - was found in situ. The synthronon is shown restored in figures D and F.
The skirting of verd antique, concealed behind plaster, was also found to exist in much of the rest of the church, where the revetments have not survived. This is helpful in establishing the position and size of the original openings, which partial removal of the wall plaster has further clarified (fig.D). On the south side the skirting is interrupted at four points: a shallow niche in the diaconicon, later enlarged into a cupboard, and three doorways, one at the center of the south arm and one in each of the corner compartments, all three now blocked. That from the southeast compartment communicated with a sort of lateral narthex entered from the east, which has not previously been recorded.23 Two bays of cross-groined vaulting were surveyed, similar to the vaulting of the narthex proper and forming an integral part of the original construction. The section outside the central door is obstructed by a later cistern. The area outside the door from the southwest compartment is not vaulted and may always have been open to the sky, for the southern-most bay of the narthex drew light from it, through a window now blocked.
The three doorways in the west wall remain in their original form.
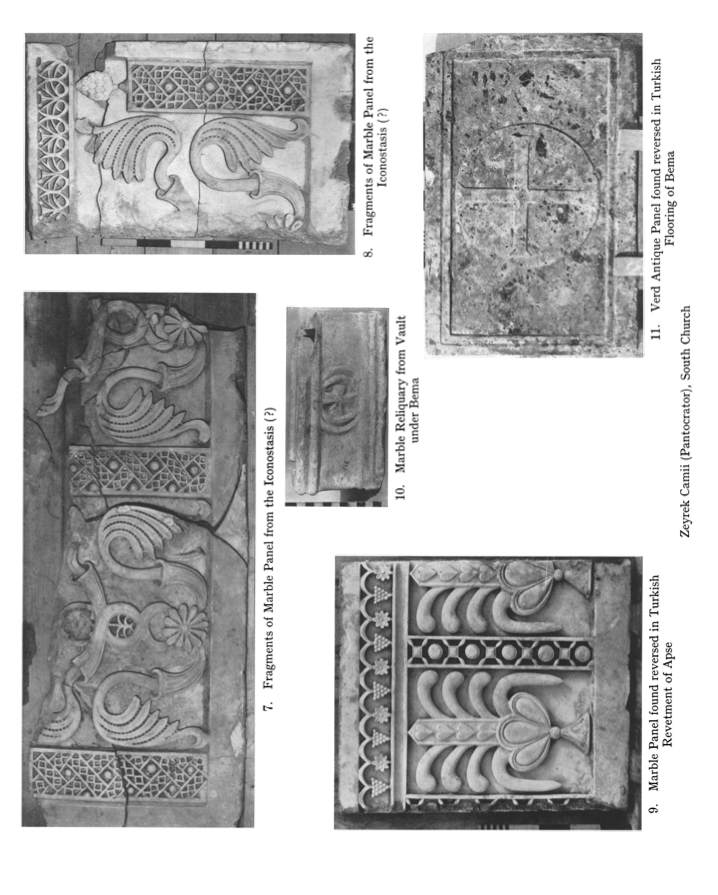 The openings in the north wall have sustained alterations on more than one occasion to improve communication with the middle church. This is known from the typikon granted by the Emperor John II in 1136 to have been dedicated to the Archangel Michael and to have been constructed as an imperial mausoleum between the original church and monastery of the Pantocrator and the church of the Eleousa which he had added to it. Marble revetment skirtings were found on both sides of the large opening which leads from the north arm of the south church into Heroon, now used as a mosque. But these skirtings are only half the height of those elsewhere in the south church and the opening itself is clearly secondary, since the brickwork has been cut to form it and faced on either side with massive limestone masonry to carry its heavy arch. Moreover, the elaborate floor within this archway cuts slightly into and thus postdates that of the south church, with which it is not aligned. Without doubt this is the arch, forming a wide entrance from the church of the monastery, close to which stood, in the Heroon, the black marble sarcophagus where the Emperor Manuel was buried in 1180. His biographer relates in a closing passage that, shortly after Manuel died, there was set up close to his tomb the porphyry slab on which it was believed that the body of Christ was anointed after the Crucifixion. This passage offers an explanation for a curious feature in the paving of the archway, for this is designed round a central cavity 2.45 m. long by 0.64 m. wide, containing three blocks of marble each with a pair of dowel holes for supports set in lead. This is indeed suggestive of the seating for the 'dpi kripidos logos eputhpos anbromikis".
The openings in the north wall have sustained alterations on more than one occasion to improve communication with the middle church. This is known from the typikon granted by the Emperor John II in 1136 to have been dedicated to the Archangel Michael and to have been constructed as an imperial mausoleum between the original church and monastery of the Pantocrator and the church of the Eleousa which he had added to it. Marble revetment skirtings were found on both sides of the large opening which leads from the north arm of the south church into Heroon, now used as a mosque. But these skirtings are only half the height of those elsewhere in the south church and the opening itself is clearly secondary, since the brickwork has been cut to form it and faced on either side with massive limestone masonry to carry its heavy arch. Moreover, the elaborate floor within this archway cuts slightly into and thus postdates that of the south church, with which it is not aligned. Without doubt this is the arch, forming a wide entrance from the church of the monastery, close to which stood, in the Heroon, the black marble sarcophagus where the Emperor Manuel was buried in 1180. His biographer relates in a closing passage that, shortly after Manuel died, there was set up close to his tomb the porphyry slab on which it was believed that the body of Christ was anointed after the Crucifixion. This passage offers an explanation for a curious feature in the paving of the archway, for this is designed round a central cavity 2.45 m. long by 0.64 m. wide, containing three blocks of marble each with a pair of dowel holes for supports set in lead. This is indeed suggestive of the seating for the 'dpi kripidos logos eputhpos anbromikis".
The floor in the archway was previously uncovered and has been recorded. It employs the same techniques and principles of design as are used in the south church, though, if the above interpretation is correct, it was set some fifty years later. On either side of the cavity it comprised a disk, probably of verd antique, flanked by rectangles of porphyry, joined by the usual knotted straps to the borders as well as to each other. The spandrels are filled with rinceaux in opus sectile, akin to those of the main floor, which here also encircle animal groups such as a gryphon attacking a deer (?). In the four small rectangular spaces, to the east and west of the cavity, Salzenberg shows on his plan figure-groups which it seemed to him represented the Labors of Hercules. In the one case where his and Traquair's plans can be compared and checked against what exists, Salzenberg's is seen to be unreliable. His interpretation remains doubtful, however apt in a context adjoining the porphyry slab and Manuel's tomb.
The smaller opening from the northeast compartment into the Heroon was evidently formed likewise when the latter was constructed, for it has a similar low skirting on the west side, which was made by cutting back the original brickwork to align with the adjoining pilaster. Later, evidently to meet some requirement of the mosque, this opening was enlarged eastwards and provided with a plain marble floor. In the northwest compartment there was at first no opening at floor level, at which the original masonry survives to form a step, and none was made when those further east were formed. The present opening is Turkish. Finally, the narrow passage linking the prothesis with the apse of the middle church was cut through the north wall of the former to lead into a very small chamber, probably a treasury, which had been formed in the otherwise solid masonry of the added apse.
In the narthex, which with the gallery over it is an integral part of the south church, and in the outer narthex which by its brick- work is a Comnenian addition to it,30 the wall plaster was removed some years ago during repairs undertaken by the Evkaf authorities. Examination of the brickwork thus exposed reveals that the central bay of the narthex was at first covered by a cross- groined vault at the same height as those of the other bays, and carried a continuous gallery floor giving access to the arcade opening into the west arm of the church below the gable window.31The gable window was blocked and this arcade was rendered inaccessible when the dome was added over the central bay of the gallery; at this juncture the vaulting below it was cut away to light the narthex. These changes were doubtless made when the outer narthex was added, masking the external doors and windows of what became the inner narthex.
It can also now be seen that the bays at the two extremities of the narthex originally contained arcosolia, not doors, in their west walls. The conversion of the northern one into a doorway with marble architrave and cornice evidently followed the addition of the outer narthex, by which stage the Heroon had doubtless been completed, providing improved accommodation for burials. The door frames of the three original entrances into the narthex, in these cases of red Phrygian marble, may well have been introduced from some earlier building at the same stage, for in the case of the lateral entrances the original brickwork has been cut to receive them and one of the lintels is too long. Lunette windows had existed from the outset above the arcosolia, like those over the three doors. In all five bays of the original facade the multiple arches enclosing the lunettes were trimmed back to receive plaster, and the pilaster-buttresses that carried them were filled out to carry the vault-springings of the outer narthex when this was added.
In the southern arcosolium no threshold or door frame was introduced and the foundation which carried the back wall of the recess can still be seen in the floor. If at the time of the alterations it had already received a tomb, this would explain the preservation of this arcosoliumin its original form, probably throughout the Byzantine period. Can this have been the tomb of the Empress Irene, who was buried at the Pantocrator in 1124, before the monastery and its other adjuncts had been constructed? It will be shown below that this south church is beyond doubt that of the Pantocrator, which she founded.
It has also been revealed that the whole of the north bay of the inner narthex is homogeneous with the rest and does not incorporate earlier structures in its north and east walls, as some have supposed. Furthermore, although the narthex of the north church remains plastered, preliminary tests in its southernmost bay have established that this was built against, and not anterior to, the narthex of the south church.
It is thus apparent in the narthex as well as at three points in the north wall of the south church that this was constructed before the Heroon, not after, as was formerly believed.34 From the awkward relationship between the Hero6n and the north church, whose south gable windows are blocked by the dome of the former, it has long been recognized that the north church was the older of these two and originally a free-standing building. So long as the south church was regarded as the latest of the group, the conclusion was unavoidable that the northern one was the earliest, the original Pantocrator church founded by the Empress Irene (1118- 1124); for, as has been noted, the Eleousa church, like the Heroon, is specifically assigned in the Typicon to her husband John II, who completed the whole establishment after her death. However, the recent work on the south church has proved beyond doubt that this was not the last of the three buildings. Was it then the first? It antedates the Heroon, which was formed by roofing over the space between two previously free- standing churches, but only now can it be demonstrated which of these two is the earlier. Prima facie, it is reasonable to identify the south church as the initial church of the Pantocrator, to which the monastery was added and which gave its name to the whole establishment; for it is the larger of the two, and, as the discovery of the sumptuous marble floor has proved, it was also the more ornate. Furthermore, adjoining it on the south are remains of substantial Comnenian buildings attributable to the monastery, whereas the north church seems to have had a continuous portico along its north wall, fronting an open space, to judge by the corbels which it still retains.
That the south church was in fact the original Pantocrator church was confirmed by a preliminary examination of the south end of the narthex of the north church, i.e. the area where the three bays of the narthex proper are linked to that of the south church by a fourth bay. This bay, we have already noted, abuts against the end wall of the narthex of the larger church. On the other hand, it is architecturally homogeneous with the three bays to the north and is aligned with them and the rest of the north church, which is at a slight angle to its neighbor. Yet previous plans show a division between the east wall of the bay in question, and the southwest angle of the north church, suggesting that, as the Heroon was built between two isolated churches, the connecting bay was built between two isolated narthexes.36However, removal of the plaster at this critical point revealed no such break in the brickwork and showed the east wall of the connecting bay to be continuous with the west wall of the north church. Furthermore, on the threshold and jambs of the opening in this wall there are clear indications that originally it was continuous and that the opening was made only after the subsequent construction of the Heroon. There is thus structural confirmation that the north church is the later of the two: that of the Eleousa, built by the Emperor John II after completing Irene's church of the Pantocrator.
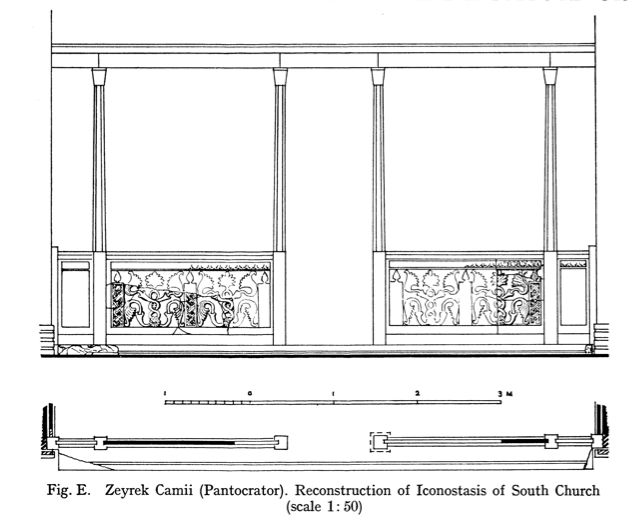 The removal of the oblique Turkish step in the east arm of the south church, that of the Pantocrator, brought to light a number of fragments of marble panels carved in high relief. These fragments had been laid face down on the floor in front of the original step of the bema, a position suggesting that they formed part of the iconostasis. Some evidence of the form of the iconostasis exists on the Phrygian marble step. To the north of the central opening, the position of which is marked by a sinking now filled by plain pieces of white and red marble, an area 0.15 m. square has a rough surface, and extending northward from it there is a band 0.12 m. wide in the same condition, the positions respectively of one of the posts and one of the panels. On the south of the opening the panel position is similarly marked, but to receive the base of the post a shallow cutting 0.23 m. square has been made. At some stage, it would seem an extraneous, larger post replaced the original one on the south side. There is no evidence on the step of the width of the panels, nor of the positions of the posts that held their outer ends; the space available for them between the posts by the entrance and the revetment skirting is 2.64 m. on the north side and 2.50 m. on the south.37 The panel from which one group of fragments comes must have been approximately 2.07 m. wide, the other 1.95 m., assuming that each had two of the entwined trumpet design-units. The fact that these dimensions would leave almost exactly the same margin to be accounted for at each end (0.57 m. on the north; 0.55 m. on the south) does suggest that the two panels from which our fragments come were designed to fit the two unequal spaces of the iconostasis. Part of the gap remaining at each end would have been taken up by an outer post, presumably again 0.15 m. square, and the remainder by a small panel 0.42 m. wide approximately, as shown in the tentative restoration. It may be that this unusual position for the outer posts was dictated by the maximum span the lintels would bridge.
The removal of the oblique Turkish step in the east arm of the south church, that of the Pantocrator, brought to light a number of fragments of marble panels carved in high relief. These fragments had been laid face down on the floor in front of the original step of the bema, a position suggesting that they formed part of the iconostasis. Some evidence of the form of the iconostasis exists on the Phrygian marble step. To the north of the central opening, the position of which is marked by a sinking now filled by plain pieces of white and red marble, an area 0.15 m. square has a rough surface, and extending northward from it there is a band 0.12 m. wide in the same condition, the positions respectively of one of the posts and one of the panels. On the south of the opening the panel position is similarly marked, but to receive the base of the post a shallow cutting 0.23 m. square has been made. At some stage, it would seem an extraneous, larger post replaced the original one on the south side. There is no evidence on the step of the width of the panels, nor of the positions of the posts that held their outer ends; the space available for them between the posts by the entrance and the revetment skirting is 2.64 m. on the north side and 2.50 m. on the south.37 The panel from which one group of fragments comes must have been approximately 2.07 m. wide, the other 1.95 m., assuming that each had two of the entwined trumpet design-units. The fact that these dimensions would leave almost exactly the same margin to be accounted for at each end (0.57 m. on the north; 0.55 m. on the south) does suggest that the two panels from which our fragments come were designed to fit the two unequal spaces of the iconostasis. Part of the gap remaining at each end would have been taken up by an outer post, presumably again 0.15 m. square, and the remainder by a small panel 0.42 m. wide approximately, as shown in the tentative restoration. It may be that this unusual position for the outer posts was dictated by the maximum span the lintels would bridge.
It is conceivable that the iconostasis was removed during the Latin occupation and subsequently reinstated, in which case there would be no certainty that our panels formed part of the original scheme. But the eclecticism of their bold design, inspired in part by Early Byzantine models, seems more at home in the twelfth century than in the stereotyped Palaeologan repertory. The border at the top is particularly curious, with the upper arm of a cross appearing in each unit in the cleft of a highly stylized split-palmette motif.
A panel of white marble reused in the Turkish revetment of the bottom of the apse wall, previously masked by the synthronon, proved to be carved in high relief on the hidden face. It belonged to the same series as the two incomplete panels forming the parapets of the mimber platform. This series is of approximately the same height as the panel in figure 8 and, though it is cut in even higher relief, has the same boldness of design and some similarities of detail. They are therefore, at first sight, candidates for the parabemata sections of the iconostasis. There, assuming that the doorways and their flanking posts were centered on the same axis as the floor-panels of the "side-aisles" and that further posts would have stood against the outer walls, there would have been room for a panel about 0.84 m. wide in each case. For this position the newly-discovered panel would have been too wide; for if it contained only two of the vase design-units, its width would have been some 1.29 m., and there are grounds for sup- posing that it contained not two but three design-units and consequently measured some i.81 m.39 This width would meet the requirements of the bema section of the iconostasis in the north church, to which all three sections of panel with the vase motif may tentatively be assigned.
The other relics of the marble furniture of the building that have been built into the mimber deserve a separate study. It is easy to visualize the two western supports of its superstructure, each formed of a pair of knotted colonnettes and each retaining its capital, in an icon-frame on the west face of one of the walls dividing bema and parabemata, a position where this type of support was much affected. But the other two, plain octagonal marble shafts, one of them retaining its capital, may well have come from the iconostasis of one or other of the churches. They have been used as a basis for the reconstruction in fig. E.
A large slab of verd antique, measuring 1.05 by 1.46 m., had been introduced into the floor with other alien material to fill the area previously occupied by the altar. On its removal it was found to be a complete balustrade panel, simply ornamented on the concealed face in low relief. The central disk with the cross was formerly covered, perhaps by silver sheeting, to judge by the holes round the circumference and at other points; in some of these holes bronze nail-points were found still lodged in the remains of wooden plugs. The material and the extreme simplicity of design recall the sarcophagus popularly regarded as that of the foundress of the Pantocrator, which until recently stood outside the church has now been placed in the outer narthex of Hagia Sophia. This panel and some matching chancel posts built into the mimber doubtless come from the Heroon.
During investigation of the traces of the synthronon revealed below the Turkish flooring, two small circular shafts were found, 0.40-0.50 m. in diameter and constructed in brick. The greater part of that on the south, which was unobstructed, lay within the area of the synthronon foundation; the lip of that on the north, which was full of debris, had been cut upon construction of the synthronon. Both must have been closed and concealed from view on completion of the building. They communicated with two vaults, conterminous with the bema and divided by a wall on the axis of the church (dash-and-dot lines, fig. D). The walls of these vaults are partly of rough masonry, partly of brick with alternate courses concealed in the pointing (fig. 14) in the characteristic manner employed throughout the Pantocrator group. Their vaulting was constructed in brick, much of it in the small square type used for the concealed courses, and employed the skew-back technique and raking beds which dispensed with centering. There was no means of access to these vaults except by the shafts, which were closed on their completion. They had never been plastered and their function was simply that of substructures raising the bema floor to the desired height above the level previously obtaining in this area. The floor of the vaults was found 5.0 m. below that of the bema, covered with mortar droppings and other debris of their original construction.
Both vaults had been discovered and reopened when the synthronon was demolished upon conversion of the church for Moslem use. Into both had been thrown a considerable quantity of almost pure twig charcoal, on top of which, in the case of the northern vault only, had been thrown all sorts of debris accumulated during the con- version works. The shafts had then been reclosed and concealed by the new Turkish paving of the apse. A test of the debris in the north vault proved so promising that the conversion works, which were not long delayed.
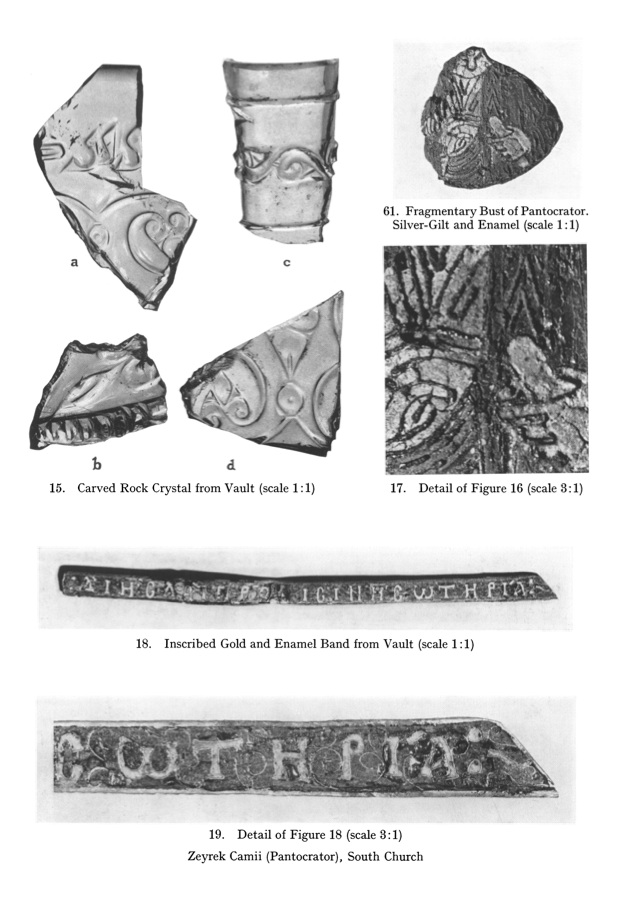 Except for the window glass, which in view of its exceptional interest is described in some detail, the present report can touch on only a small selection of the finds from the vault. Among the marbles was the greater part of what can only be a font. The shaft is decorated with a horizontal band of stylized acanthus foliage in low relief and within the bowl is a blessing hand. A marble vessel with vertical sides, 0.38 m. in diameter, retains part of an inscription carved on the rim round a sinking formed in the top to receive a lid. A marble reliquary 0.21 m. long with a cross in low relief on one long side (fig. Io) could well be that which was deposited in the loculus found on the site of the altar.
Except for the window glass, which in view of its exceptional interest is described in some detail, the present report can touch on only a small selection of the finds from the vault. Among the marbles was the greater part of what can only be a font. The shaft is decorated with a horizontal band of stylized acanthus foliage in low relief and within the bowl is a blessing hand. A marble vessel with vertical sides, 0.38 m. in diameter, retains part of an inscription carved on the rim round a sinking formed in the top to receive a lid. A marble reliquary 0.21 m. long with a cross in low relief on one long side (fig. Io) could well be that which was deposited in the loculus found on the site of the altar.
Notable among the smaller finds from the charcoal layer were two fragments of cloisonne enamel. The first is the lower part of a silver-gilt medallion, (estimated diameter 0.065 mn.) with a bust probably representing Christ Pantocrator (preserved height 0.038 m., average thickness 0.003 mn.). Our fragment includes the neck, but no part of the head or beard, and the whole of the bust except the outline of the right arm and shoulder (fig. 16). The left hand, holding a rotulus, is well preserved, as are the very elongated fingers of the blessing hand. These flesh areas are pink, dulled with a grey tint, probably through contact with fire. The chiton is blue, faded to grey with a blue- green tint, and the himation is a well preserved red. The latter is looped over the right shoulder in the characteristic semicircle.
The medallion was en cabochon and made of impure silver, as were the cloisons, where under the action of fire the lead content has welled-up between the enamels and thrown off the capping of gold (fig. 17). The latter remains clearly visible only between the fingers of both hands. Enamels of good quality with silver cloisons are known from the eleventh century and silver-gilt was used even on the most sumptuous reliquaries and enamelled icons. The Comnenian panels in the Pala d'Oro, including that of the foundress of the Pantocrator church, are likewise of enamel and silver-gilt. Consequently, the use of what might be regarded as an inferior material for our fragment does not exclude the possibility that it featured in the original equipment of the church where it was found.
The second fragment, of pure gold and much finer workmanship, is a strip 0.139 m. long and only 0.001 m. thick, inclusive of the enamel. It bears one line, possibly the last line, of an inscription in iambic trimeters. It refers evidently to the Mother of God, "through whom salvation always proceeds," The letters are white, the ground is blue faded to grey, and filled with fine scrollwork. The strip is broken at the left end but complete at the right, where it is mitred to join a similar strip at right angles. Consequently, the inscription may have extended round all four sides of a rectangle, a form suggesting the frame of an icon or the border of an enamelled book-cover. The exceptionally fine quality of this fragment seems to warrant its attribution to the period before the disaster of 1204. The next group of finds from the vault to be described suggests that objects of value of that period, or fragments of them, did survive in the church through the Latin Occupation and until the Turkish conquest.
Four fragments of carved rock crystal found in the vault belong to two or more vessels (fig. 15). The largest is from the top of a sack-shaped ewer (fig. 15a), 0.09 m. in diameter at the top, with a cufic inscription below the rim. The letter forms and the style of the decoration below proclaim this a Fatimite work, probably of the eleventh century. A smaller fragment (fig.15b) is from the bottom of such a vessel, with a maximum diameter of some 0.17 m., and if the two belonged to the same ewer it would have been some 0.20 m. high. The smaller fragment has a break at the left suggestive of a vertical handle. It is clear that they come from a vessel or vessels of a type represented in the Treasury of St. Mark's,4 which invites the suggestion that the ewers in Venice formed part of the loot taken from the Pantocrator church in 1204.
Two more fragments of rock crystal were found in the vault: the one from the narrow neck (0.028 m. in diameter at the lip), ornamented with a rinceau band, of a long-necked flask (fig. ; the other comes very probably from the globular body (maximum diameter about 0.09 m.) of the same vessel (fig.15d). The latter is carved with the same formalized rinceaux with pointed trefoils as are found on the larger of the two ewer fragments, but it comes from a much smaller vessel.
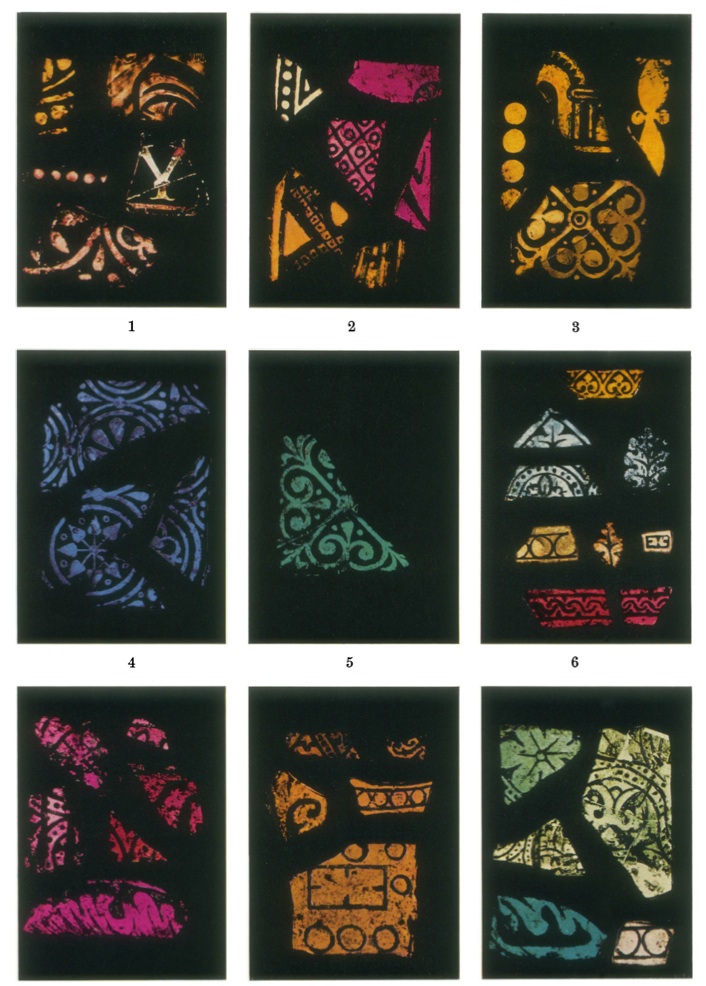 Above are color examples of stained glass from the Pantocrator.
Above are color examples of stained glass from the Pantocrator.
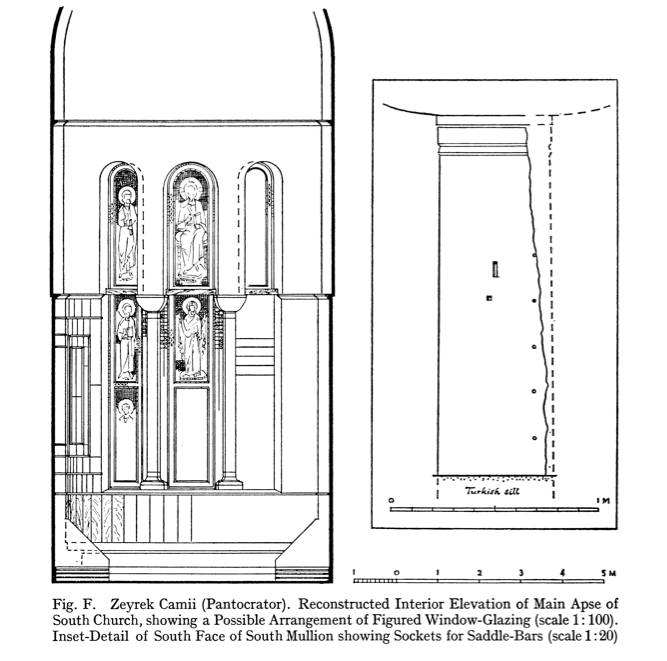
Apart from the stained glass fragments, the vault produced a considerable quantity of the lead cames of H-section in which they had been set. There was one complete unit still enclosing its lunette of blue glass (fig. L, 6). Some of the cames were double, set side by side with a thin iron rod (0.004-0.005 m. in diameter) in the cavity formed between their cores, in order to strengthen the individual panels that made up the windows. A band of lead of a semicircular section (0.007 by 0.0035 m.), attached to two cames 0.095 m. apart, and a thin iron rod (0.003 m.) adhering to the tape of another indicate that the panels received subsidiary reinforcement after glazing. One came had still attached to it a pair of lead straps, illustrating how the panels were attached to the settle-bars; wile a length of sable-bar (diameter 0.006 m.) with a length of strap and games impacted on it.
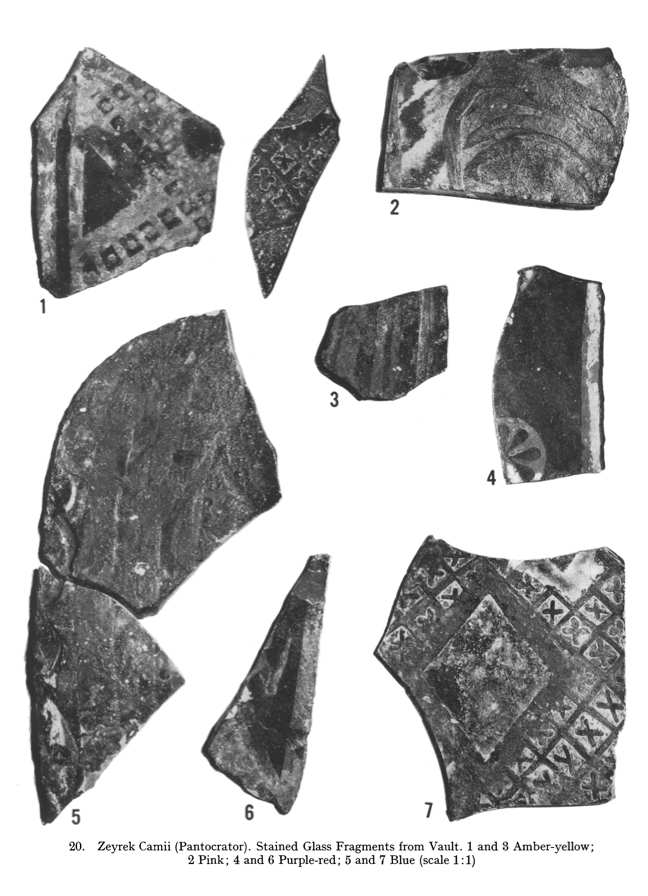 Examination of one of the marble mullions of the apse window revealed the sockets for the saddle-bars near the outer face, 0.22 apart (fig.F). In the absence of iron armatures, of which no evidence was found, the need for the subsidiary reinforcement of the glazing is evident from the size of the openings of this window alone. Their height is nearly 8 m., the width of the center and lateral lights 1.4o m. and I.o m. respectively; though above the capitals these widths narrow considerably.
Examination of one of the marble mullions of the apse window revealed the sockets for the saddle-bars near the outer face, 0.22 apart (fig.F). In the absence of iron armatures, of which no evidence was found, the need for the subsidiary reinforcement of the glazing is evident from the size of the openings of this window alone. Their height is nearly 8 m., the width of the center and lateral lights 1.4o m. and I.o m. respectively; though above the capitals these widths narrow considerably.
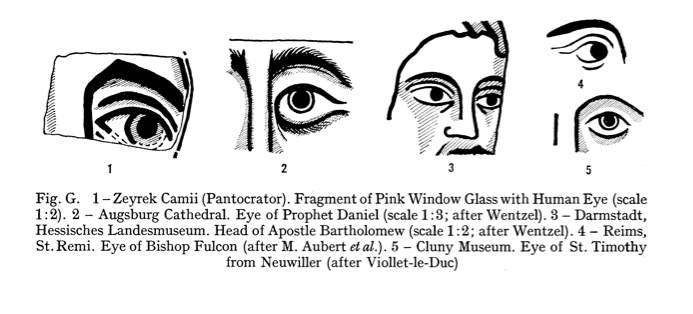
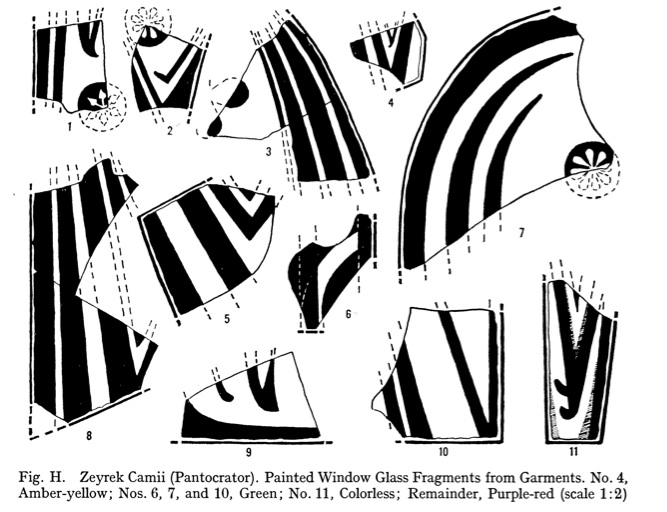 The glass is of five basic colors: a strong blue (24%), colorless (24%), amber-yellow (18%), emerald green (16%), and a purple-red (13%). There is some variation in tone, partly due to variations in thickness, but only one that was certainly intended: a dilution of the purple-red to give pink (5%). Of the total quantity of fragments examined over one-quarter are unpainted. Doubtless some of these have broken from unpainted areas of painted glazing. This may be true of all the amber-yellow and purple-red, of which there are very few unpainted fragments. Others, which are distinguished by variations of color, including a pale yellow unknown in the painted fragments, and a consistent thinness, sometimes as little as o.ooi m., probably belong to a different window system employing colored but unpainted glass.49But of the unpainted colorless glass fragments, which outnumber the painted by about two to one and constitute more than half the total of unpainted fragments, there is so much that a substantial part of it must have been used in the leaded windows.
The glass is of five basic colors: a strong blue (24%), colorless (24%), amber-yellow (18%), emerald green (16%), and a purple-red (13%). There is some variation in tone, partly due to variations in thickness, but only one that was certainly intended: a dilution of the purple-red to give pink (5%). Of the total quantity of fragments examined over one-quarter are unpainted. Doubtless some of these have broken from unpainted areas of painted glazing. This may be true of all the amber-yellow and purple-red, of which there are very few unpainted fragments. Others, which are distinguished by variations of color, including a pale yellow unknown in the painted fragments, and a consistent thinness, sometimes as little as o.ooi m., probably belong to a different window system employing colored but unpainted glass.49But of the unpainted colorless glass fragments, which outnumber the painted by about two to one and constitute more than half the total of unpainted fragments, there is so much that a substantial part of it must have been used in the leaded windows.
In particular, a series of rectangular units of thick glass, varying in width from 0.03 to 0.045 mn., probably formed a border outside the ornamented area of the glazing.
The is almost all of free glass good quality, from bubbles, and apart from pieces that have suffered by contact with fire has survived in good condition.
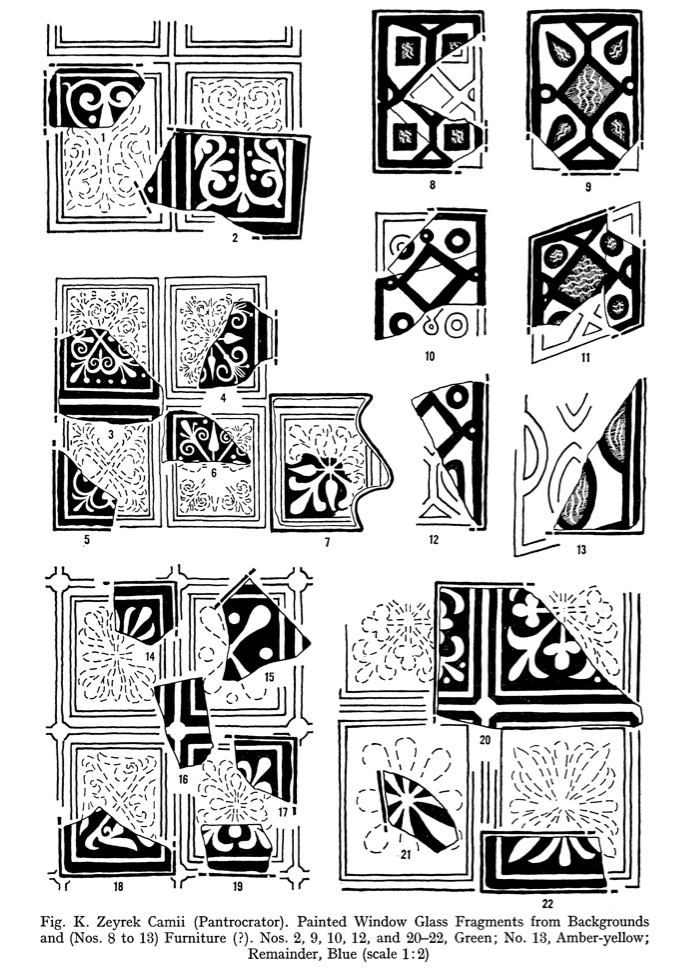
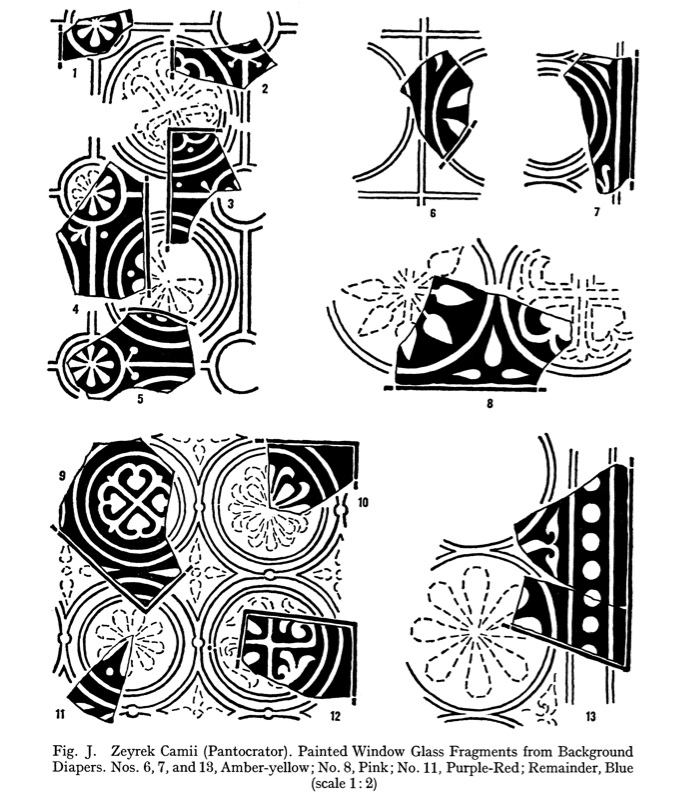 The painted fragments vary greatly in thickness, from 0.00i to 0.00005 m., but a high proportion are between 0.002 and 0.003 m. The glass was made in plates, probably in rectangular pans, for the straight edges can be seen at the side of several of our fragments, among them that in figure 20, 7. Here the straight edge of the plate is seen at the right-hand side; at this edge the glass is 0.0042 m. thick but it diminishes to 0.000015m. at the left. The "quarries," the square units such as figure 22, 9 and Io, were cut from the corners of the plates. Elsewhere the units have been shaped to the required form with the grozing iron. Normally this was very neatly done, forming a bevelled edge all round the unit on the unpainted, outer face. Occasionally, especially on some of the thicker fragments, the grozing shows on both faces, as on the curving side of that in figure 20, 5, where it is rougher than usual.
The painted fragments vary greatly in thickness, from 0.00i to 0.00005 m., but a high proportion are between 0.002 and 0.003 m. The glass was made in plates, probably in rectangular pans, for the straight edges can be seen at the side of several of our fragments, among them that in figure 20, 7. Here the straight edge of the plate is seen at the right-hand side; at this edge the glass is 0.0042 m. thick but it diminishes to 0.000015m. at the left. The "quarries," the square units such as figure 22, 9 and Io, were cut from the corners of the plates. Elsewhere the units have been shaped to the required form with the grozing iron. Normally this was very neatly done, forming a bevelled edge all round the unit on the unpainted, outer face. Occasionally, especially on some of the thicker fragments, the grozing shows on both faces, as on the curving side of that in figure 20, 5, where it is rougher than usual.
The units also vary greatly in size, which was determined by the exigencies of the design. A number of small size have been recovered complete, apart from that preserved in its lead, the smallest measuring no more than 0.019 by 0.008 m. The largest (fig. H, 7) is incomplete, and, as it is grozed only on one side, it was evidently much larger. The fragment with the life-size eye (fig. 20, 2 and fig. G, i) is grozed only on the right side, which forms part of the profile of the head, and it is reasonable to suppose that the whole face, if not the whole head, was on one piece. As this is one of the thickest fragments (0.004 to 0.0045 mn.), the unit from which it comes may well have been among the largest.
Forms and ornamental detail were rendered in an opaque enamel paint, normally applied with a full brush on the interior face only, usually opaque, and often forming a film of considerable thickness, as can be judged from the full-size photographs on figs. 20 to 22. The fusing of this paint onto the glass in the muffle kiln has in some cases been incomplete, with the result that it has flaked away. Consequently, many of the significant fragments cannot be photographed with back lighting (used for those on the frontispiece) nor yet satisfactorily with direct lighting. But in many cases it was possible to reconstruct the original decoration in drawings (figs. G-L), supplementing what is preserved from the iridescent traces of what has been lost.
The use of an opaque paint, admirable for ornamental motifs, presented problems where a third dimension was to be represented. To soften the transition from light to dark and thus suggest a rounded form, a cogged edge was sometimes used, as on the archivolts of an arcade motif (frontispiece, 3; fig. 22, 6; fig. L, 21) and on a curved unit possibly from a larger arch (fig. L, 3). This technique which is used in twelfth-century Byzantine fresco-painting, is also found in early western glass. But for more subtle modelling a thinner, half-tone paint was employed. In the eye fragment, for example, (frontispiece, i; fig. 20, 2; fig. G, i) the half-tone is seen below the eyebrow, below both lines forming the eyelid and elsewhere. It is used on the drapery fragments of colorless glass to soften the fold-lines drawn in the opaque paint (fig. H, II), as well as for the comb-like motifs on a series of amber-yellow fragments (fig. L, 15-18). On some pieces from purely ornamental contexts the diluted paint has been used to differentiate particular elements, such as the lentoid forms, doubtless representing precious stones, on an amber border (fig. L, 10). The similar forms on a series of jewelled pieces are often filled in the same way with translucent paint, and in some cases this half-tone has been lightened by scribing with the needle (fig. K, 8, 9, II, and 13). Likewise in the background of a fragment from a broad jewelled border (fig. 20, 7; fig. L, 26) alternate rows of squares, those that contain quatrefoils, have been differentiated by diluted paint. On some blue pieces this half-tone paint has a yellow tint, on an amber-yellow one it is iridescent; but since it is applied to glass of three colors, it is unlikely that it had any specific color content, and safe to assume that all the painting was essentially monochrome.
Variations of tone on a single piece of glass were occasionally obtained by another technique: that of painting on both sides. On fragments from broad jewelled borders of both colorless and amber-yellow glass the whole area of the ornamented ground on which the stones are reserved is painted on the exterior face in a middle tone (fig. L, 27).
Scribing with the stick-end of the brush or with a needle was practiced sparingly. One instance has already been mentioned: the scribing with the needle of the stones on the series of jewelled rectangles. The needle was also employed on occasion to tidy up the outlines of the painted forms. The quatrefoils on the ground of the broad jewelled border of blue glass were all delineated with the needle through the half-tone paint (fig. 20, 7).
The serifs on the inscription fragments seem too narrow to have been rendered with the brush alone (frontispiece, fig. 22, 1). On one fragment the painting has been retouched with both implements: a piece of amber-yellow glass with an area of paint lightened by vertical scribing (fig. L, 28). Here the broad straight, lines appear to have been removed by the stick, and the narrow zigzag lines between them by the needle.
Turning from technique to subject-matter, this may yet be further clarified,for, although several fragments have been joined, the possibilities of assembling them into their original units have not been exhausted. But it is already abundantly clear that our fragments come from windows with life-size figures. The face fragment includes the bridge of the nose and the left eye (frontispiece, I; fig. 20, 2; fig. G, i). The head was represented in an oblique, almost three-quarter view, turned to the viewer's right, for at the grozed right edge of our fragment is seen a part of the profile of the forehead. The eye, which is turned in the same direction, has a well-defined eyelid. Pupil and iris are differentiated, the latter in half-tone within an opaque outline. Such is the eye-treatment in twelfth-century Constantinopolitan monuments. In early western glass it is usual for pupil and iris to be combined in a solid disk of opaque paint (fig. G, 4).6o Exceptionally, the Augsburg prophets (fig. G, 2) and the panel with St. Timothy from Neuwiller in the Cluny Museum (fig. G, 5) have the iris represented by a thin unpainted ring round the distended pupil. But in the faces of the Augsburg figures, for which an early twelfth-century date is now preferred, there is a naive quality which experimentation in the overpainting of eyelashes and bristling eyebrows and in the scribing of the half-tone has not redeemed. Our glass was painted by a more accomplished master. The Byzantine affiliations of the Neuwiller head have long been recognized, but it is perhaps significant that neither it nor the Augsburg prophets have the double-line eyelid of our fragment. Consequently, despite a general affinity in the bold opaque outlines and the generous use of half-tone paint, our fragment cannot be matched exactly in the West, though the three-quarter pose is found in the late twelfth century in heads of isolated figures of monumental scale at both Reims and Canterbury, as well as in the smaller St. Bartholomew in the Darmstadt Museum (fig. G, 3).
There is a larger piece of pink glass of similar thickness with traces of half-tone paint that could be part of a bald head, but no other face fragments have been identified. This is not surprising.Rather is it remarkable that anything survived the sack of the church in 1453 and its subsequent use as a workshop. Certain it is that the great majority of our fragments come, not from the figures that occupied the center of each window and would have been the first to suffer damage, but from the border areas. There something remained to be raked out and swept into the vault when the building was converted into a mosque and supplied with new windows.
The garment fragments with their characteristic fold forms are sometimes sprinkled with rosettes (figs. H and 20o,4). Some suggest the outline of a shoulder, and the cross, if such it be, on the purple-red piece on figure H, 3 is suggestive of those on the maphorion of the Mother of God. The cross on another purple-red fragment (fig. L, 020) could come from the same garment, but, unless this is the one that invariably appears above the Virgin's forehead, these crosses may represent another repeating, woven motif. In any event, there are fold fragments from more than one purple-red garment and they are found in three other colors of glass, indicating that they come from several figures.
A number of fragments of blue glass with arabesque motifs evidently come from a large ornamented area organized on an ogee framework (fig. I, 1-4). The recovery of two substantial joining fragments, on which this over-all design can be recognized beneath boldly overpainted fold-lines (figs. I, 5; 20o,5), indicates that these all come from another garment, representing a woven fabric of exceptional richness. This is confirmed by other blue fragments with the same arabesque motifs crossed by fold-lines (fig. I, 6-11). This class of ornament was popular in Byzantium in the late eleventh and in the twelfth century, when it degenerated into what has aptly been called vermiculation.65Again, representations of garments with all-over patterns are common in Byzantine miniatures and enamels, but unknown in early Western glass.
Similar arabesque elements are used on a few fragments of amber-yellow glass, but there they are organized on a framework of circles forming either a rinceau or a series of contiguous roundels (fig. I, 12-14). In the absence of fold-lines, it is preferable to assign these not to garments but to a background diaper of the type now to be described.
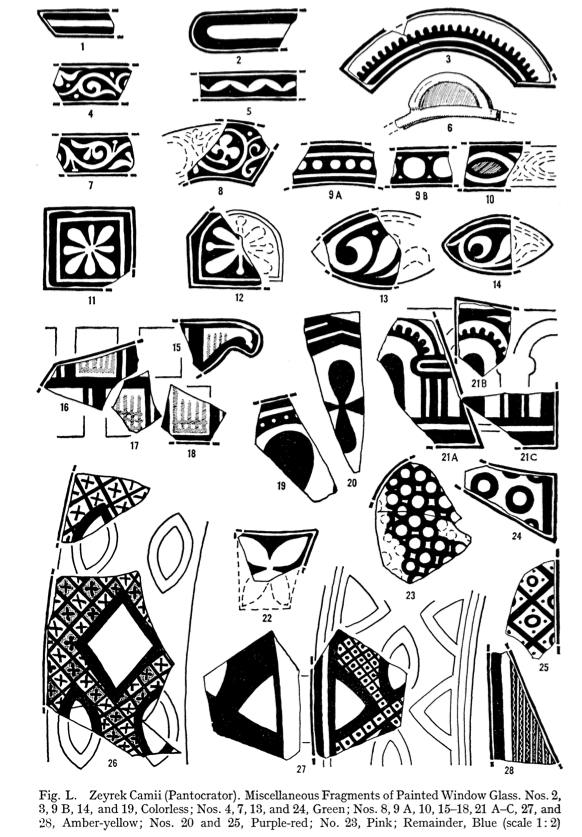 A substantial proportion of the blue glass fragments belongs to diaper designs of roundels arranged on a grid basis, according to two systems. In the first, the outer circles of the roundels are contiguous and the grid is only suggested by quatrefoils of pointed petals at the intersection points (fig. J, 9-12). In the second system, the roundels are further apart, the grid is well defined, and smaller roundels containing rosettes mark the intersections (fig. J, 1-5). In this second system, only two alternating roundel designs have been identified: an eight-petal rosette66 (fig. 21, I and 3 right; fig. J, 4 and 5) and four converging buds or ivy leaves in the quarters of a cross (frontispiece, 4, right; fig. 21, 3 left; fig. J, 2-3). In the first design system the same two roundel designs recur (rosette: frontispiece, 4 above; fig. 21, 4; con- verging buds: fig. 21, 4 above; fig. J, 9), but there are also others: radiating buds (frontispiece, 4 below; fig. 21, 9; fig. 22, 8); whorls (fig.21, 8); four half-palmettes forming a swastika motif (fig. J, 12); an eight-petal rosette with alternate petals reduced and enclosed in sheath-leaves (fig. J, io). A few fragments with simple rosettes arranged according to the second system are of purple-red glass (fig. J, II). One of pink glass has larger roundels without the outer circle but containing similar designs (fig. J, 8), while similar fragments of amber-yellow glass have a different spandrel motif and include a pearl border (fig. 21, 5; fig. J, 13). A few other analogous roundel diapers occur on amber-yellow glass (fig. J, 6-7).
A substantial proportion of the blue glass fragments belongs to diaper designs of roundels arranged on a grid basis, according to two systems. In the first, the outer circles of the roundels are contiguous and the grid is only suggested by quatrefoils of pointed petals at the intersection points (fig. J, 9-12). In the second system, the roundels are further apart, the grid is well defined, and smaller roundels containing rosettes mark the intersections (fig. J, 1-5). In this second system, only two alternating roundel designs have been identified: an eight-petal rosette66 (fig. 21, I and 3 right; fig. J, 4 and 5) and four converging buds or ivy leaves in the quarters of a cross (frontispiece, 4, right; fig. 21, 3 left; fig. J, 2-3). In the first design system the same two roundel designs recur (rosette: frontispiece, 4 above; fig. 21, 4; con- verging buds: fig. 21, 4 above; fig. J, 9), but there are also others: radiating buds (frontispiece, 4 below; fig. 21, 9; fig. 22, 8); whorls (fig.21, 8); four half-palmettes forming a swastika motif (fig. J, 12); an eight-petal rosette with alternate petals reduced and enclosed in sheath-leaves (fig. J, io). A few fragments with simple rosettes arranged according to the second system are of purple-red glass (fig. J, II). One of pink glass has larger roundels without the outer circle but containing similar designs (fig. J, 8), while similar fragments of amber-yellow glass have a different spandrel motif and include a pearl border (fig. 21, 5; fig. J, 13). A few other analogous roundel diapers occur on amber-yellow glass (fig. J, 6-7).
None of these fragments with roundel designs bears overpainted fold-lines and it is almost certain that they come, not from garments, but from the areas of ground between the outlines of the figures and the ornamental borders that frame the windows. In a high proportion of cases the grozed edges are straight and align with the frame- work of the design, suggesting that these diapers were painted on a series of "quarries" about o.io by o.o8 m., of which figure 21, 9 is a reasonably complete specimen. These would have been set in a grid of cames aligned, but not coinciding, with the grid of the design. The inclusion of a pearl border on a few fragments (e.g., fig. J, 13), marking the beginning of the framing elements at the side of the windows, indicates that the lines of the grid ran vertically and horizontally; it also supports the identification of these diapers as ornamented backgrounds. As such they correspond to the backgrounds of the richest class of Byzantine icon, and that of the full-length Archangel Michael on the enamelled book-cover in the Treasury of San Marco, which has just such a grid of roundels edged with a pearl border.
Ornamented grounds are a feature of some twelfth-century Western windows.*69But since there was a tradition of background ornamentation in Byzantium, and since our particular pattern of small roundels was characteristic of the Byzantine repertory in the twelfth century, there is no reason to seek their inspiration elsewhere.
The arabesque design represented by the amber-yellow fragments in figure I, 12-14 may also belong to a background, in which position it can likewise be matched both on a Byzantine icon7' and in Western glass.72These different designs and colors provide material for four distinct backgrounds.
There are also both blue and green fragments from repeating designs of rectangles. To judge by their repetition of several of the roundel motifs and by the alignment (and often the conformity) of the grozed edges with the design grid, these come, like the roundels, from ornamented backgrounds. That they do not come from isolated rectangular units of a border design is clear from the presence of part of two or more rectangles on a single fragment (fig. K 2, 16 and 20). The roundel motifs repeated on the rectangles are: the rosette (fig. K, 21), the modified rosette with sheath-leaves enclosing the diagonal petals (fig. K, 14 and 22), the four converging buds or ivy leaves (fig. K, 5) and the four half-palmettes forming a swastika (fig. K, 18). The elements of the arabesque roundel or rinceau design of fig. I, 12, 13 and 14 are seen on fragments of blue and green rectangles (fig. K, I and 2), which incidentally confirm that the rectangles were set with the longer dimension in the vertical sense. Two adjacent green rectangles of the largest size introduce a design with trefoils arranged in the form of a cross (fig. K, 20); while two more additional designs with radial lilies are found on blue rectangles of the smallest size, which represent some of the most delicate painting in the whole series. Such delicacy implies the use of the point.
The series of blue, green, and amber-yellow rectangles, each forming a complete unit, which much bolder decoration representing precious stones probably adorned furniture or other accessories of the figures themselves. Since some are shown in perspective, they cannot belong to the back- ground or border series.
Even without these, variations in the size of the background rectangles and in the colors used bring the total of background designs to nine. It may be no coincidence that the three lights of the east window would each accommodate three life-size figures,as indicated in figureF, making nine in all.
If it is assumed that all the glass found comes from the east window, it represents not more than one-tenth of the glass required to fill its three lights. There is thus little hope of identifying the figures that it represented. The most that can be said is that the sumptuous blue robe enriched with arabesques would be appropriate, among so many plainer ones, for a figure of Christ at the head of the wider central light, in which case the fragment in fig. I, 5 might come from the right shoulder or, if the figure was seated, from the outline of a knee. In this latter conception the jewelled units could take their place on the throne of the central figure. The maphorion fragments, if such they be, suggest a frontal pose for the Mother of God, probably in the second register of the middle light. The face fragment should be assigned to one of the seven attendant figures, probably that at the head of the north light.
It remains to mention the material, represented by rather numerous fragments, for which a position in the border areas seems appropriate. To these areas rather than to the background would assign the "quarries" (0.083 to 0.09 m. square) with the motif of four converging trefoils or lilies (frontispiece, 3 and 5; fig. 22, 9 and io). They form diapers delineated by the cames, which could have run since the units are In diagonally square; their larger scale and different designs they are alien to the background series. If the borders of the upper panels of the window were carried vertically down to the sill they would have cut off narrow areas on either side of the mullions, for which these diapers are candidates. There are three varieties (one for each window?): on amber glass both the trefoil and the lily design (for the lateral lights?), on green glass the lily design only. The popularity of this motif of the four converging flowers in the twelfth-century Byzantine repertory has already been noted.
The main border design was a rather broad jewelled band 0.08 to 0.09 m. wide, which is found with variations on three colors of glass: blue (fig. 20, 7; fig. L, 26); amber-yellow (fig. 20, I; fig. L, 27) and colorless; one for each light of the window. The two largest fragments conform with the curve of the window arches. The refinement of workmanship in the ground ornament of the large, blue fragment has already been noted.
Among the simpler and smaller patterns there are numerous fragments of pearl borders of colorless, amber-yellow, and green glass; also a very few of blue and purple-red. They vary considerably in size (the pearls from 0.oo6 to o.o017m.); some show the arch curvature and some have border lines (frontispiece, I, and 3; fig. 22, 2 and 4; fig. L, 9A). Some have small unpainted dots reserved in the spandrels (fig. L, 9 B). Borders of real pearls were frequently used in Byzantine goldsmiths' work, and in representations of imperial and other robes they are a standard enrichment, of which the painters also made much use in the ornamentation of nimbus rims, thrones, and other objects. In early Western glass pearl borders such as ours are widely used; as a costume ornament, as a medallion border, and as an element in elaborate borders such as that of the Le Champ Ascension, where yellow and green as well as colorless glass are used.
The simple jewel border (frontispiece, 3; fig. 22, 7) is common in amber-yellow glass and is found in several widths (from 0.02 to 0.013 m.); it occurs also in narrow, color- less glass borders of average width 0.017 m. In Western windows of the twelfth century analogous borders, in which the stones are individually defined, often o
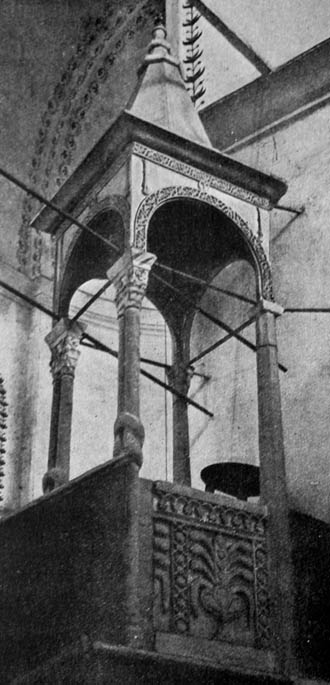 The knotted columns were taken from two icon-frame niches on either side of the altar. There are panels from Church of St. Polyeuctus, that came to the Pantokrator after 1270. At one time it was thought that these panels came to the church during the Comnenian dynatsy, but this cannot be true because St. Polyeuctus was still standing at the time of the Fourth Crusade. This combined with other elements from the church was converted into this Islamic pulpit - a minbar after 1453.
The knotted columns were taken from two icon-frame niches on either side of the altar. There are panels from Church of St. Polyeuctus, that came to the Pantokrator after 1270. At one time it was thought that these panels came to the church during the Comnenian dynatsy, but this cannot be true because St. Polyeuctus was still standing at the time of the Fourth Crusade. This combined with other elements from the church was converted into this Islamic pulpit - a minbar after 1453.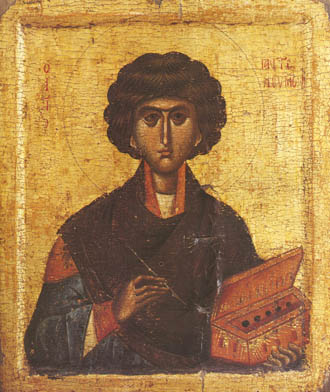 Icon of St. Demetrius Transferred to the Pantokrator
Icon of St. Demetrius Transferred to the Pantokrator![]()
![]() Above: Icons of St. Demetrius
Above: Icons of St. Demetrius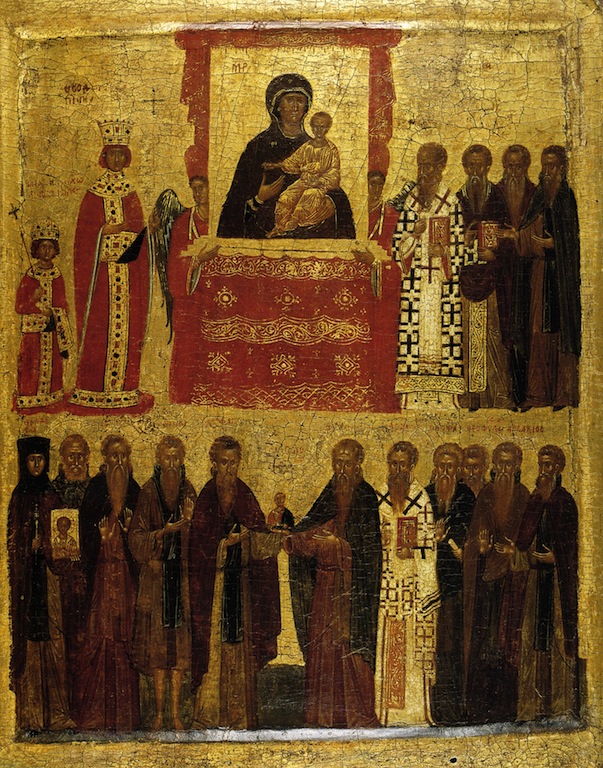 But while called thus to deplore the removal of many of its valued relics, the Pantokrator came during the Latin period into possession of a sacred object which compensated the house abundantly for all losses of that kind. The church became the shrine of the ikon of the Theotokos Hodegetria. No relic was held in higher estimation. It was considered to be the portrait of the mother of our Lord painted by S. Luke, and was brought from Jerusalem to Constantinople by the Empress Eudocia, wife of Theodosius II., as a present to her sister-in-law Pulcheria. It led the hosts of the Empire to victory, and shared the honours of their triumphal entry into the capital. When enemies besieged the city, the ikon was carried in procession through the streets and around the fortifications, or was placed near the post of danger. After the capture of the city by the Latins the picture was first taken to S. Sophia, then the cathedral of the Venetian patriarchs of Constantinople. But the Venetian clergy of the Pantokrator claimed the sacred picture as their own, in virtue of a promise made to them by the Emperor Henry; and when their claim was ignored, they persuaded the podesta of the Venetian community to break into S. Sophia and seize the eikon by force. In vain did the patriarch appear upon the scene with candle and bell to excommunicate the podesta, his council, and his agents for the sacrilegious act. The coveted prize was borne off in triumph to the Pantokrator. In vain did the Papal Legate in the city confirm the excommunication of the guilty parties, and lay their churches under interdict. In vain were those penalties confirmed by the Pope himself. The ikon kept its place in the Pantokrator notwithstanding all anathemas until the fall of the Latin Empire, when it was removed from the church to lead the procession which came through the Golden Gate on the 15th August 1261, to celebrate the recovery of Constantinople by the Greeks.
But while called thus to deplore the removal of many of its valued relics, the Pantokrator came during the Latin period into possession of a sacred object which compensated the house abundantly for all losses of that kind. The church became the shrine of the ikon of the Theotokos Hodegetria. No relic was held in higher estimation. It was considered to be the portrait of the mother of our Lord painted by S. Luke, and was brought from Jerusalem to Constantinople by the Empress Eudocia, wife of Theodosius II., as a present to her sister-in-law Pulcheria. It led the hosts of the Empire to victory, and shared the honours of their triumphal entry into the capital. When enemies besieged the city, the ikon was carried in procession through the streets and around the fortifications, or was placed near the post of danger. After the capture of the city by the Latins the picture was first taken to S. Sophia, then the cathedral of the Venetian patriarchs of Constantinople. But the Venetian clergy of the Pantokrator claimed the sacred picture as their own, in virtue of a promise made to them by the Emperor Henry; and when their claim was ignored, they persuaded the podesta of the Venetian community to break into S. Sophia and seize the eikon by force. In vain did the patriarch appear upon the scene with candle and bell to excommunicate the podesta, his council, and his agents for the sacrilegious act. The coveted prize was borne off in triumph to the Pantokrator. In vain did the Papal Legate in the city confirm the excommunication of the guilty parties, and lay their churches under interdict. In vain were those penalties confirmed by the Pope himself. The ikon kept its place in the Pantokrator notwithstanding all anathemas until the fall of the Latin Empire, when it was removed from the church to lead the procession which came through the Golden Gate on the 15th August 1261, to celebrate the recovery of Constantinople by the Greeks.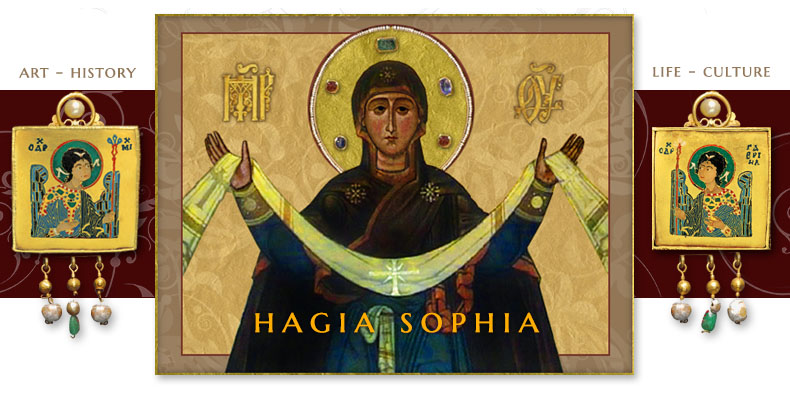
 The Byzantine Empress Eirene (seen above with her husband John) built the Pantokrator Monastery from 1118 - 1124 as a hospital complex for both men and women. After her death her John II expanded the complex. The first church was dedicated to the Theotokos Eleousa. This was a shrine where the famous Icon of the Hodegetria was displayed on specific days. Huge crowds accompanied the procession of the icon from its shrine in the grounds of the Great Palace. When the icon was at the the Theotokos Eleousa the church was continuously thronged with the townspeople of Constantinople. The shrine that held the icon was surrounded with masses of flowers, lamps and candles. The air was full of incense and the icon was honored with round-the-clock chants and prayers to Christ and his Mother. In the complex of the Pantokrator this was the only church that was always open to the public.
The Byzantine Empress Eirene (seen above with her husband John) built the Pantokrator Monastery from 1118 - 1124 as a hospital complex for both men and women. After her death her John II expanded the complex. The first church was dedicated to the Theotokos Eleousa. This was a shrine where the famous Icon of the Hodegetria was displayed on specific days. Huge crowds accompanied the procession of the icon from its shrine in the grounds of the Great Palace. When the icon was at the the Theotokos Eleousa the church was continuously thronged with the townspeople of Constantinople. The shrine that held the icon was surrounded with masses of flowers, lamps and candles. The air was full of incense and the icon was honored with round-the-clock chants and prayers to Christ and his Mother. In the complex of the Pantokrator this was the only church that was always open to the public.







 The treatment of the floor in the east arm as obscured by an oblique step added after the construction of the mimber, in front of the original step that marks the position of the Iconostasis. Its removal revealed considerable remains of a circular central panel (lacking its disk of verd antique) with con- centric borders of opus tessellatum, the outer one knotted with those of two lateral rectangular panels of porphyry. The latter have an inner opus sectile border of white animals on a black ground and an outer border of opus tessellatum, the whole unit being framed as usual with broad bands of verd antique. The "ground"of the three panels, seen as four spandrels round the central circle and as narrow outer border strips round the two rectangles, is filled with other opus sectile designs. The spandrels have rinceaux of white marble forming four large figured roundels, the subjects of which are tentatively identified as labors of Samson. In the north-east roundel (fig. 3) a heroic figure is seen before the entrance to a building with battlements and, at his feet, what could be the doors that Samson removed from the city gate of Gaza (Judges 16: 3). The northwest roundel (fig. 5) seems to represent Samson dispatching some diminutive Philistines with the jawbone of an ass (Judges 15: 15). The southeast roundel is missing. The subject in the southwest roundel has been described as a centaur, but there seems little doubt that this was a group of a quadruped and a human figure, one of whose legs is preserved and who has a club poised above his head, unless it is a bud of the rinceau, while his mantle floats behind him: Samson and the Lion it may be, although in Judges 14: 6 he had "nothing in his hand." 'apart from these "Samson" roundels, some of those of intermediate size on either side of them also have figure subjects, but they are much abraded. These roundels have grounds of a slate-like material alternately green and red. Along the narrow strips that border the rectangular panels, preserved only on the west side, are seen the abraded white forms of quadrupeds prancing, or fish swimming on the black marble ground. At one point two rowboats and a human swimmer evoke Nilotic scenes in the late antique tradition.
The treatment of the floor in the east arm as obscured by an oblique step added after the construction of the mimber, in front of the original step that marks the position of the Iconostasis. Its removal revealed considerable remains of a circular central panel (lacking its disk of verd antique) with con- centric borders of opus tessellatum, the outer one knotted with those of two lateral rectangular panels of porphyry. The latter have an inner opus sectile border of white animals on a black ground and an outer border of opus tessellatum, the whole unit being framed as usual with broad bands of verd antique. The "ground"of the three panels, seen as four spandrels round the central circle and as narrow outer border strips round the two rectangles, is filled with other opus sectile designs. The spandrels have rinceaux of white marble forming four large figured roundels, the subjects of which are tentatively identified as labors of Samson. In the north-east roundel (fig. 3) a heroic figure is seen before the entrance to a building with battlements and, at his feet, what could be the doors that Samson removed from the city gate of Gaza (Judges 16: 3). The northwest roundel (fig. 5) seems to represent Samson dispatching some diminutive Philistines with the jawbone of an ass (Judges 15: 15). The southeast roundel is missing. The subject in the southwest roundel has been described as a centaur, but there seems little doubt that this was a group of a quadruped and a human figure, one of whose legs is preserved and who has a club poised above his head, unless it is a bud of the rinceau, while his mantle floats behind him: Samson and the Lion it may be, although in Judges 14: 6 he had "nothing in his hand." 'apart from these "Samson" roundels, some of those of intermediate size on either side of them also have figure subjects, but they are much abraded. These roundels have grounds of a slate-like material alternately green and red. Along the narrow strips that border the rectangular panels, preserved only on the west side, are seen the abraded white forms of quadrupeds prancing, or fish swimming on the black marble ground. At one point two rowboats and a human swimmer evoke Nilotic scenes in the late antique tradition. The openings in the north wall have sustained alterations on more than one occasion to improve communication with the middle church. This is known from the typikon granted by the Emperor John II in 1136 to have been dedicated to the Archangel Michael and to have been constructed as an imperial mausoleum between the original church and monastery of the Pantocrator and the church of the Eleousa which he had added to it. Marble revetment skirtings were found on both sides of the large opening which leads from the north arm of the south church into Heroon, now used as a mosque. But these skirtings are only half the height of those elsewhere in the south church and the opening itself is clearly secondary, since the brickwork has been cut to form it and faced on either side with massive limestone masonry to carry its heavy arch. Moreover, the elaborate floor within this archway cuts slightly into and thus postdates that of the south church, with which it is not aligned. Without doubt this is the arch, forming a wide entrance from the church of the monastery, close to which stood, in the Heroon, the black marble sarcophagus where the Emperor Manuel was buried in 1180. His biographer relates in a closing passage that, shortly after Manuel died, there was set up close to his tomb the porphyry slab on which it was believed that the body of Christ was anointed after the Crucifixion. This passage offers an explanation for a curious feature in the paving of the archway, for this is designed round a central cavity 2.45 m. long by 0.64 m. wide, containing three blocks of marble each with a pair of dowel holes for supports set in lead. This is indeed suggestive of the seating for the 'dpi kripidos logos eputhpos anbromikis".
The openings in the north wall have sustained alterations on more than one occasion to improve communication with the middle church. This is known from the typikon granted by the Emperor John II in 1136 to have been dedicated to the Archangel Michael and to have been constructed as an imperial mausoleum between the original church and monastery of the Pantocrator and the church of the Eleousa which he had added to it. Marble revetment skirtings were found on both sides of the large opening which leads from the north arm of the south church into Heroon, now used as a mosque. But these skirtings are only half the height of those elsewhere in the south church and the opening itself is clearly secondary, since the brickwork has been cut to form it and faced on either side with massive limestone masonry to carry its heavy arch. Moreover, the elaborate floor within this archway cuts slightly into and thus postdates that of the south church, with which it is not aligned. Without doubt this is the arch, forming a wide entrance from the church of the monastery, close to which stood, in the Heroon, the black marble sarcophagus where the Emperor Manuel was buried in 1180. His biographer relates in a closing passage that, shortly after Manuel died, there was set up close to his tomb the porphyry slab on which it was believed that the body of Christ was anointed after the Crucifixion. This passage offers an explanation for a curious feature in the paving of the archway, for this is designed round a central cavity 2.45 m. long by 0.64 m. wide, containing three blocks of marble each with a pair of dowel holes for supports set in lead. This is indeed suggestive of the seating for the 'dpi kripidos logos eputhpos anbromikis". Except for the window glass, which in view of its exceptional interest is described in some detail, the present report can touch on only a small selection of the finds from the vault. Among the marbles was the greater part of what can only be a font. The shaft is decorated with a horizontal band of stylized acanthus foliage in low relief and within the bowl is a blessing hand. A marble vessel with vertical sides, 0.38 m. in diameter, retains part of an inscription carved on the rim round a sinking formed in the top to receive a lid. A marble reliquary 0.21 m. long with a cross in low relief on one long side (fig. Io) could well be that which was deposited in the loculus found on the site of the altar.
Except for the window glass, which in view of its exceptional interest is described in some detail, the present report can touch on only a small selection of the finds from the vault. Among the marbles was the greater part of what can only be a font. The shaft is decorated with a horizontal band of stylized acanthus foliage in low relief and within the bowl is a blessing hand. A marble vessel with vertical sides, 0.38 m. in diameter, retains part of an inscription carved on the rim round a sinking formed in the top to receive a lid. A marble reliquary 0.21 m. long with a cross in low relief on one long side (fig. Io) could well be that which was deposited in the loculus found on the site of the altar. Above are color examples of stained glass from the Pantocrator.
Above are color examples of stained glass from the Pantocrator.
 Examination of one of the marble mullions of the apse window revealed the sockets for the saddle-bars near the outer face, 0.22 apart (fig.F). In the absence of iron armatures, of which no evidence was found, the need for the subsidiary reinforcement of the glazing is evident from the size of the openings of this window alone. Their height is nearly 8 m., the width of the center and lateral lights 1.4o m. and I.o m. respectively; though above the capitals these widths narrow considerably.
Examination of one of the marble mullions of the apse window revealed the sockets for the saddle-bars near the outer face, 0.22 apart (fig.F). In the absence of iron armatures, of which no evidence was found, the need for the subsidiary reinforcement of the glazing is evident from the size of the openings of this window alone. Their height is nearly 8 m., the width of the center and lateral lights 1.4o m. and I.o m. respectively; though above the capitals these widths narrow considerably.
 The glass is of five basic colors: a strong blue (24%), colorless (24%), amber-yellow (18%), emerald green (16%), and a purple-red (13%). There is some variation in tone, partly due to variations in thickness, but only one that was certainly intended: a dilution of the purple-red to give pink (5%). Of the total quantity of fragments examined over one-quarter are unpainted. Doubtless some of these have broken from unpainted areas of painted glazing. This may be true of all the amber-yellow and purple-red, of which there are very few unpainted fragments. Others, which are distinguished by variations of color, including a pale yellow unknown in the painted fragments, and a consistent thinness, sometimes as little as o.ooi m., probably belong to a different window system employing colored but unpainted glass.49But of the unpainted colorless glass fragments, which outnumber the painted by about two to one and constitute more than half the total of unpainted fragments, there is so much that a substantial part of it must have been used in the leaded windows.
The glass is of five basic colors: a strong blue (24%), colorless (24%), amber-yellow (18%), emerald green (16%), and a purple-red (13%). There is some variation in tone, partly due to variations in thickness, but only one that was certainly intended: a dilution of the purple-red to give pink (5%). Of the total quantity of fragments examined over one-quarter are unpainted. Doubtless some of these have broken from unpainted areas of painted glazing. This may be true of all the amber-yellow and purple-red, of which there are very few unpainted fragments. Others, which are distinguished by variations of color, including a pale yellow unknown in the painted fragments, and a consistent thinness, sometimes as little as o.ooi m., probably belong to a different window system employing colored but unpainted glass.49But of the unpainted colorless glass fragments, which outnumber the painted by about two to one and constitute more than half the total of unpainted fragments, there is so much that a substantial part of it must have been used in the leaded windows.
 The painted fragments vary greatly in thickness, from 0.00i to 0.00005 m., but a high proportion are between 0.002 and 0.003 m. The glass was made in plates, probably in rectangular pans, for the straight edges can be seen at the side of several of our fragments, among them that in figure 20, 7. Here the straight edge of the plate is seen at the right-hand side; at this edge the glass is 0.0042 m. thick but it diminishes to 0.000015m. at the left. The "quarries," the square units such as figure 22, 9 and Io, were cut from the corners of the plates. Elsewhere the units have been shaped to the required form with the grozing iron. Normally this was very neatly done, forming a bevelled edge all round the unit on the unpainted, outer face. Occasionally, especially on some of the thicker fragments, the grozing shows on both faces, as on the curving side of that in figure 20, 5, where it is rougher than usual.
The painted fragments vary greatly in thickness, from 0.00i to 0.00005 m., but a high proportion are between 0.002 and 0.003 m. The glass was made in plates, probably in rectangular pans, for the straight edges can be seen at the side of several of our fragments, among them that in figure 20, 7. Here the straight edge of the plate is seen at the right-hand side; at this edge the glass is 0.0042 m. thick but it diminishes to 0.000015m. at the left. The "quarries," the square units such as figure 22, 9 and Io, were cut from the corners of the plates. Elsewhere the units have been shaped to the required form with the grozing iron. Normally this was very neatly done, forming a bevelled edge all round the unit on the unpainted, outer face. Occasionally, especially on some of the thicker fragments, the grozing shows on both faces, as on the curving side of that in figure 20, 5, where it is rougher than usual. A substantial proportion of the blue glass fragments belongs to diaper designs of roundels arranged on a grid basis, according to two systems. In the first, the outer circles of the roundels are contiguous and the grid is only suggested by quatrefoils of pointed petals at the intersection points (fig. J, 9-12). In the second system, the roundels are further apart, the grid is well defined, and smaller roundels containing rosettes mark the intersections (fig. J, 1-5). In this second system, only two alternating roundel designs have been identified: an eight-petal rosette66 (fig. 21, I and 3 right; fig. J, 4 and 5) and four converging buds or ivy leaves in the quarters of a cross (frontispiece, 4, right; fig. 21, 3 left; fig. J, 2-3). In the first design system the same two roundel designs recur (rosette: frontispiece, 4 above; fig. 21, 4; con- verging buds: fig. 21, 4 above; fig. J, 9), but there are also others: radiating buds (frontispiece, 4 below; fig. 21, 9; fig. 22, 8); whorls (fig.21, 8); four half-palmettes forming a swastika motif (fig. J, 12); an eight-petal rosette with alternate petals reduced and enclosed in sheath-leaves (fig. J, io). A few fragments with simple rosettes arranged according to the second system are of purple-red glass (fig. J, II). One of pink glass has larger roundels without the outer circle but containing similar designs (fig. J, 8), while similar fragments of amber-yellow glass have a different spandrel motif and include a pearl border (fig. 21, 5; fig. J, 13). A few other analogous roundel diapers occur on amber-yellow glass (fig. J, 6-7).
A substantial proportion of the blue glass fragments belongs to diaper designs of roundels arranged on a grid basis, according to two systems. In the first, the outer circles of the roundels are contiguous and the grid is only suggested by quatrefoils of pointed petals at the intersection points (fig. J, 9-12). In the second system, the roundels are further apart, the grid is well defined, and smaller roundels containing rosettes mark the intersections (fig. J, 1-5). In this second system, only two alternating roundel designs have been identified: an eight-petal rosette66 (fig. 21, I and 3 right; fig. J, 4 and 5) and four converging buds or ivy leaves in the quarters of a cross (frontispiece, 4, right; fig. 21, 3 left; fig. J, 2-3). In the first design system the same two roundel designs recur (rosette: frontispiece, 4 above; fig. 21, 4; con- verging buds: fig. 21, 4 above; fig. J, 9), but there are also others: radiating buds (frontispiece, 4 below; fig. 21, 9; fig. 22, 8); whorls (fig.21, 8); four half-palmettes forming a swastika motif (fig. J, 12); an eight-petal rosette with alternate petals reduced and enclosed in sheath-leaves (fig. J, io). A few fragments with simple rosettes arranged according to the second system are of purple-red glass (fig. J, II). One of pink glass has larger roundels without the outer circle but containing similar designs (fig. J, 8), while similar fragments of amber-yellow glass have a different spandrel motif and include a pearl border (fig. 21, 5; fig. J, 13). A few other analogous roundel diapers occur on amber-yellow glass (fig. J, 6-7).

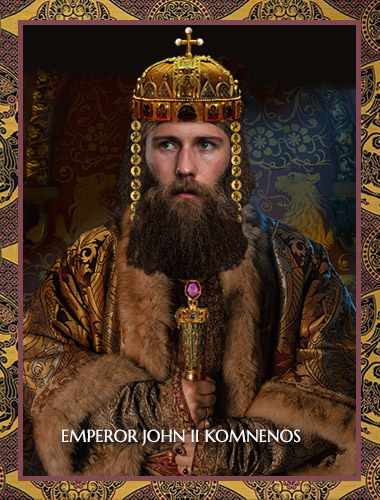

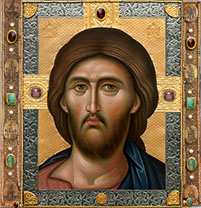 click here for icons of christ
click here for icons of christ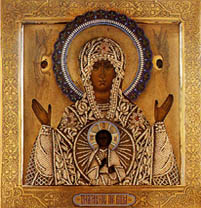 click here for icons of the theotokos
click here for icons of the theotokos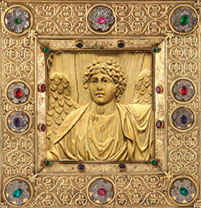 click here for icons of angels
click here for icons of angels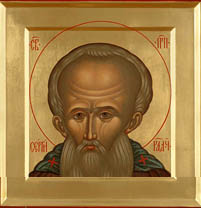 click here for icons of saints
click here for icons of saints








