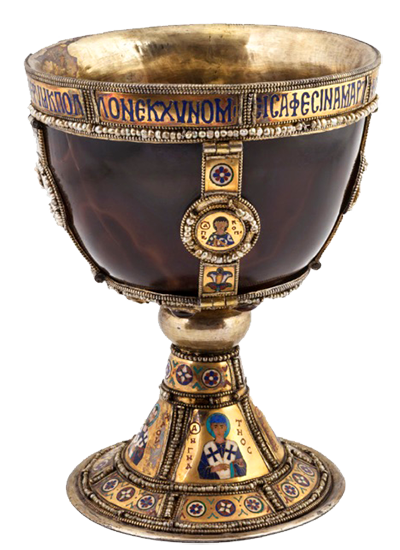
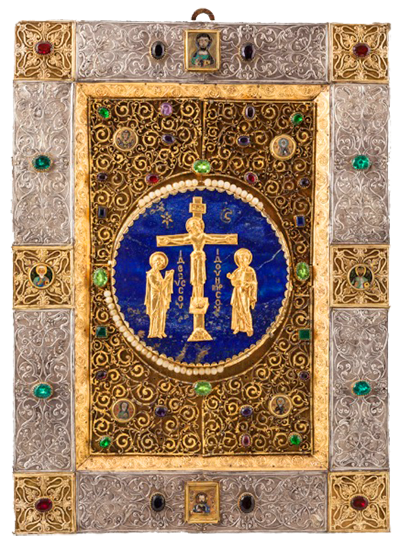
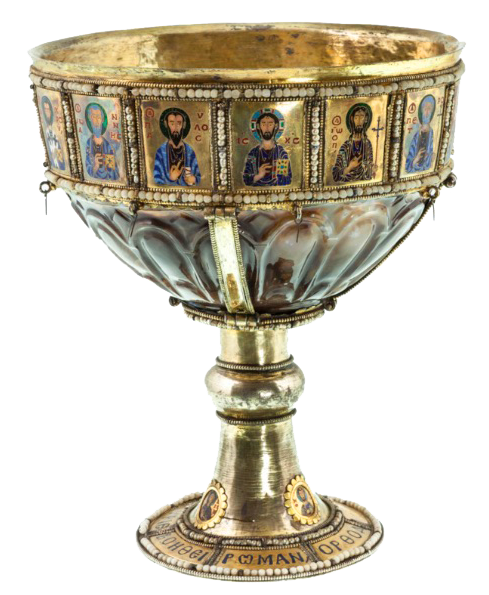
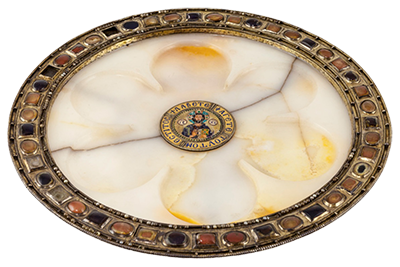
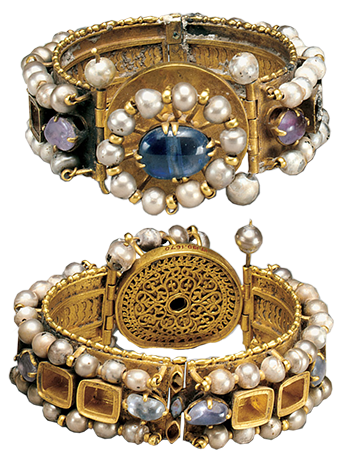
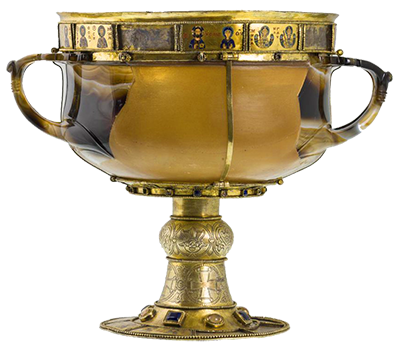
![]()
![]()
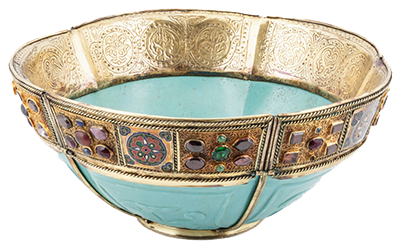
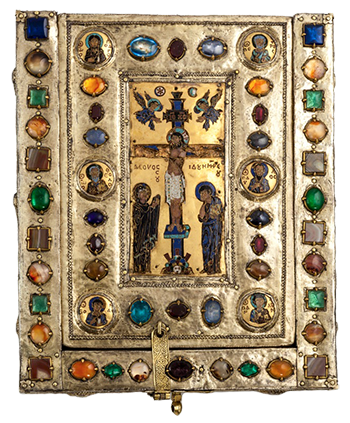
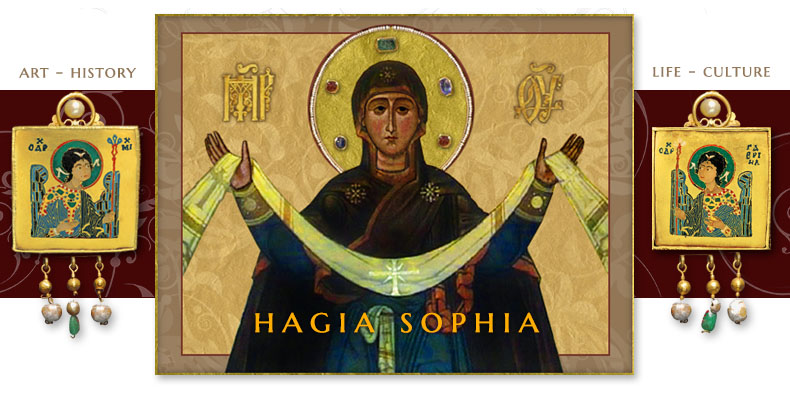
Palace of the Porphyrogenitus, aka Tekfur Saray
I have added a page of 19th century images of Tekfur Saray from The Getty Institute. There are incredible blow-ups showing detail I have never seen before. Go see it by clicking here
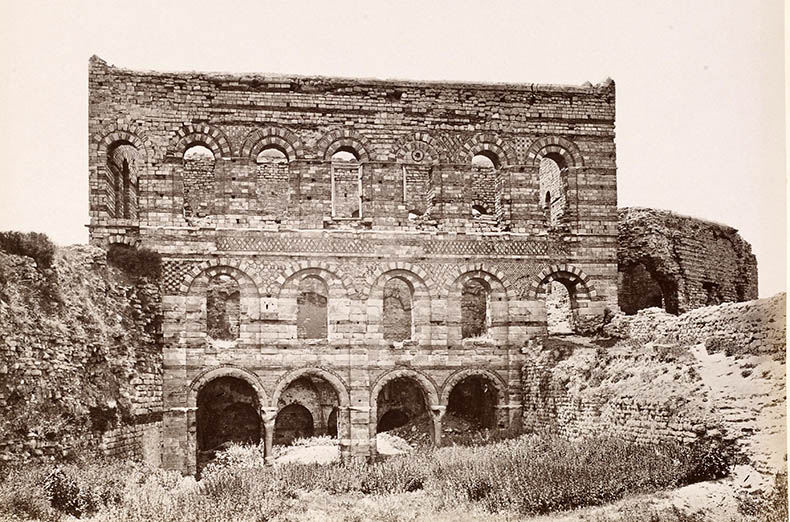 The three-story Byzantine palace of Tekfur Saray is situated in the walls of the city and was an annex to the great Palace of Blachernae, a complex of buildings which stood further down the hill towards the Golden Horn. This palace was situated at a high point within the city walls and was visible over a wide area.
The three-story Byzantine palace of Tekfur Saray is situated in the walls of the city and was an annex to the great Palace of Blachernae, a complex of buildings which stood further down the hill towards the Golden Horn. This palace was situated at a high point within the city walls and was visible over a wide area.
The Turkish name, Tekfur Saray, means "Palace of the Sovereign" from the Persian word meaning "Wearer of the Crown". It was the only well preserved example of Byzantine domestic architecture in Constantinople until it was recently destroyed (2010) in an ill-fated restoration. It is not too much to describe what happened to the palace as a crime against world culture.
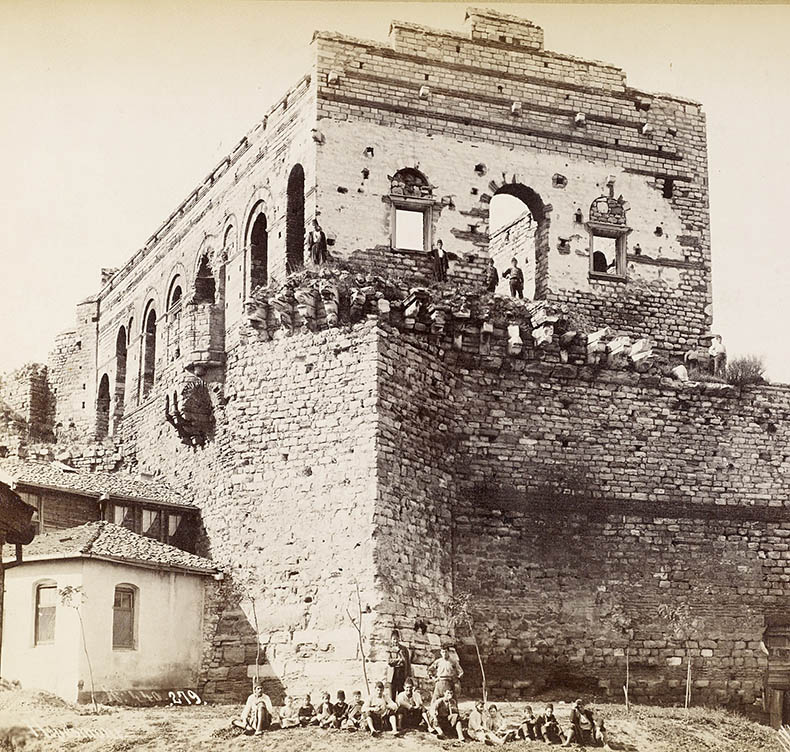 The 13th century building is now modern exhibition space and an Ottoman tile museum. I have never seen the report done on the archeology of the site that should have been done before all traces of the original palace were obliterated. That doesn't mean the site was not surveyed in an emergency operation by the Turks, but these studies are seldom done and almost never published. The developers didn't want their work slowed down and the government authorities celebrate every Byzantine monument in the city that has been destroyed or turned into some new Ottoman monument to 1453 and their conquest of the city.
The 13th century building is now modern exhibition space and an Ottoman tile museum. I have never seen the report done on the archeology of the site that should have been done before all traces of the original palace were obliterated. That doesn't mean the site was not surveyed in an emergency operation by the Turks, but these studies are seldom done and almost never published. The developers didn't want their work slowed down and the government authorities celebrate every Byzantine monument in the city that has been destroyed or turned into some new Ottoman monument to 1453 and their conquest of the city.
It appears everything we might have learned about Tekfur Saray and its long history has been lost forever. In Turkey vast sums of money are borrowed to finance development projects like this one. Perhaps the rape of Tekfur Saray was simply caused by greed and had nothing to do with the wave of destruction visited by modern Turkey on its Christian Byzantine legacy, but I doubt it.
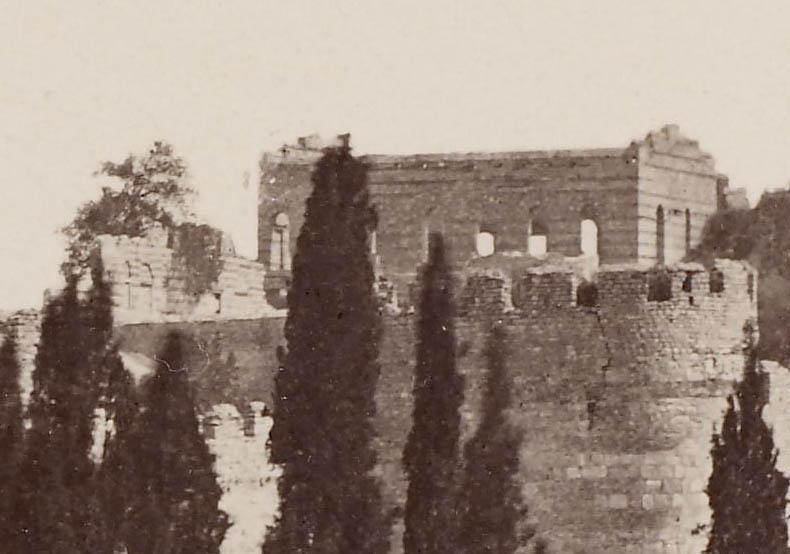
This is from six years ago in 2014:
A REPORT OF CONCERN ON THE CONSERVATION ISSUES OF THE ISTANBUL LAND WALLS WORLD HERITAGE SITE
With A Special Focus on the Historic Yedikule Vegetable Gardens
The Blachernae Palace is one of the most important monuments of Byzantine Civil Architecture, where the Byzantine Emperors resided from 11th to 15th century, until 1453. Its significance and OUV were mentioned in the nomination statement of the Land Walls WHS. The only remaining part of the Byzantine court palace is the Tekfur Sarayi (the Palace of Porphyrogenneitus).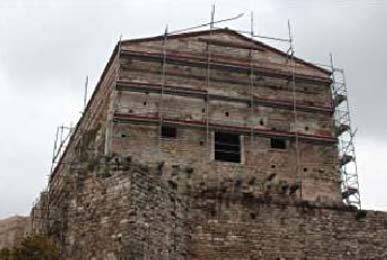
However, the documentary value of Tekfur Sarayi was diminished due to extensive reconstruction works going on. As pointed out by Korhan Gumu the traces of later periods are being removed from the monument, and a "fictitious" reconstruction is being realized. As Baris Altan pointed out, the ongoing work can hardly be declared as a restoration. Rather, it is the reconstruction of a Byzantine Palace, which is an improper intervention according to the contemporary conservation principles.
As mentioned above in the restoration works on the Land Walls section, in 2006, the ICOMOS and UNESCO Joint Mission had recommended that the restoration and reconstruction of the Blachernae Palace (Tekfur Sarayi), which were going on at the time that the Mission visited the site, had to be halted immediately. However, the reconstruction works continued, and the Tekfur Palace was rebuilt and refunctioned as an auditorium.
The top story of the palace was a vast wooden-roofed reception room. The facade was decorated with heraldic symbols of the Palaiologan Imperial dynasty and it was originally called the House of the Porphyrogenitus - which means "Born in the Purple Chamber". It was built for Constantine, third son of Michael VIII and dates between 1261 and 1291.
Constantine and Eirene's oblong palace was built between two walls which descend from the Porta Xylokerkou for a short distance, towards the Golden Horn. Its long sides, facing respectively north and South, are transverse to the walls, while its short western and eastern sides rest, at the level of the second story, upon the summit of the walls. Its roof and upper floors have vanished. The whole surface of the building was decorated with beautiful patterns in brick and stone mosaic. The many windows of the palace are framed in marble and their were graceful balconies on the east and south, which looked out over the superb views the lofty position of the palace commanded.
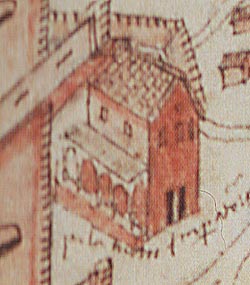 There are two drawings of the palace. The first one by Cristoforo Buondelmonti is from around 1420. It shows the palace turned around and facing southwest. This was an artistic convention to make the building fit the map he had drawn. It is labeled "Palace of the Emperor". In this late period, during the last years of the Empire, the palace may have been a principal residence of the Emperor in this section of the city.
There are two drawings of the palace. The first one by Cristoforo Buondelmonti is from around 1420. It shows the palace turned around and facing southwest. This was an artistic convention to make the building fit the map he had drawn. It is labeled "Palace of the Emperor". In this late period, during the last years of the Empire, the palace may have been a principal residence of the Emperor in this section of the city.
During the horrible civil wars of Andronicus III, and later John Catacuzene, the palace was fought over and occupied by soldiers and suffered badly for it.
The palace was connected by a passage to the big Blachernae complex lower on the hill towards the Golden Horn, where there was a small private Imperial harbor. Before 1204 the Blachernae palace was said to have consisted of 200 rooms. By the 15th century its surviving reception halls were still being used for big events like church synods. The Great Palace was still used in the 15th century by the Imperial court; the Emperor always stayed here before his coronation in Hagia Sophia and for breakfast before services there. The Emperor also received visitors although the private quarters of the Emperor were reduced in size and the Imperial family was cramped for space in the Great Palace.
After 1300 - and increasingly so up until 1453 - Blachernae was the focus of daily Imperial ceremonies, which still took place in reduced circumstances. The ceremonies and processions changed from what they had been before 1204, there were fewer participants and they were more feudal and less urban in nature. Many of these ceremonies involved the Emperor on mounting a horse horseback and riding from the palace to destinations in the city. The Imperial Guard would accompany him for the short distances he would travel within the walled grounds of Blachernae. There were still processions from Blachernae to the important churches of the city, but the Emperor was seldom required for liturgy in Hagia Sophia and regularly attended services in the Imperial chapel here.
In 1400 the great gates, courtyards and colonnaded spaces were still being used for public events and there were a number of churches and chapels still being maintained. There was an Imperial bath house here mentioned earlier. Earthquakes were a continuous problem and parts of the palace were abandoned because there was no money for repairs. Fire then struck the famous basilica of St. Mary of Blachernae, which was reduced to ruins and never rebuilt in 1434. The original church that had been built by Justinian had also burnt down in 1069, was rebuilt by Romanus Diogenes in 1070, finally being restored by Andronikos II around 1300. For years visitors to the city had remarked on the dangerous state of the wooden roof and a bolt of lightening set it ablaze in 1434. One can assume that the fire spread to other palace buildings nearby, but there are no records to inform us.
The Castilian traveler Petro Tafur visited Constantinople tells us about the destruction of St. Mary of Blachernae just three years after the fire:
"There was a church at Constantinople, not so large as St. Sophia, but, as they say, much richer, which St. Helena built, desiring greatly to show her power. At the entrance were certain arches which were very dark, and they say that people were found there frequently committing the offence of sodomy, and one day a thunder-bolt fell from Heaven and set fire to the church, and not one of those who was surprised in that sin was spared. The church they called Valayerna, and it is to-day so burnt that it cannot be repaired."
Recently the famous Byzantinist Ken Dark has been searching for the remains of Blachernae. His work has answered some questions and created new ones. Ken Dark discovered the Imperial bath found here which we know dates back at least to the time of Alexis I Comnenus. Reading Dark's findings one thing that has surprised me is the lack of remains, especially columns and architectural ornament. Over the years - and especially in the last two decades - the region of the Blachernae walls and palace have been scoured over by looters in search of 'treasures' and building materials. Some things thought lost have turned up in local restaurants. Anything of value that could be got at by digging must now gone, sold illegally, used in some building foundation or destroyed. Many years ago a great huge diamond was dug up here, that story has inspired generations of looters to try their luck digging here. They are still at work, even as you read this....
Because there so few remains have been discovered it is impossible for us to know how large some of the great and famous halls. No one seems to have located the foundations of the mosaic and marble embellished palace built by Manuel I, so we don't know how big or extensive they were. We can only imagine them from written accounts which tell us there were hundreds of rooms. How is it possible that all of this has completely vanished? Perhaps someday professional excavations will be conducted here, and perhaps it is too late. Byzantium 1200 has done some great aerial reconstructions of the palace complex based on the latest evidence.
Tekfur Saray survives today because of its placement between two walls which protected it from the terrible earthquakes which brought down so many other palaces in the city.
After 1453 this area of the city was almost deserted, all of the residents who had not fled the city before the fall were either killed or sold into slavery. After the conquest the Ottomans brought settlers in to repopulate the city, both Christian and Muslim. Non-Muslims were restricted in the size of houses they could build or live in. Most of the land was owned by Muslim charitable foundations who built houses and then rented them to non-Muslims. This created ghetto-like conditions in some areas of the city. There was no space for new homes, so houses got multiple wooden stories put on them above very narrow streets. The sanitary conditions were dreadful; there wasn't a sewage system - one can imagine the smell. The poor lived on the ground floors while the richer lived on top - a family to every room. This was especially true in the neighborhoods in the former Blachernae palace area which were the home of Greeks, Armenians and Jews - Cibali, Fener and Balat. Within 75 years the city, the population exceeded 650,000 souls, and was already suffering from one of the effects of over-population again; fires were breaking out around the city. A great fire that consumed the kitchens of Topkapi Palace in 1547 that was started by oil in a cooking pan. In fires that started along the Golden Horn were dangerous because the flames spread up the hillside. The neighborhood around Tekfur Saray burned several times and fire eventually destroyed it.
This map was drawn by Melchior Lorck in 1559. He must have made detailed drawings of some of the most important buildings and a general view of the whole city panorama. He then made a detailed city view. He made mistakes in the final work. Here we can see our palace. He has turned the western facade, which faced out from the walls, around so that it faces the city. In the center of facade we can see the 'chapel' which projected out over corbels. It resembles the palace, but only in general terms. One can see how it dominated this section of the city.
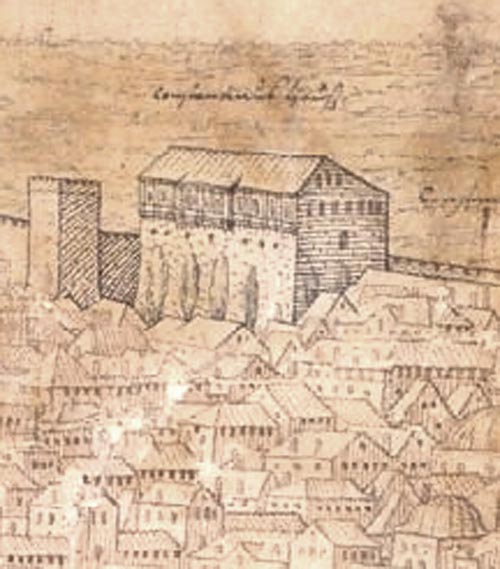 Below is a map of the palace, and surrounding structures. Click here to see a bigger image.
Below is a map of the palace, and surrounding structures. Click here to see a bigger image.
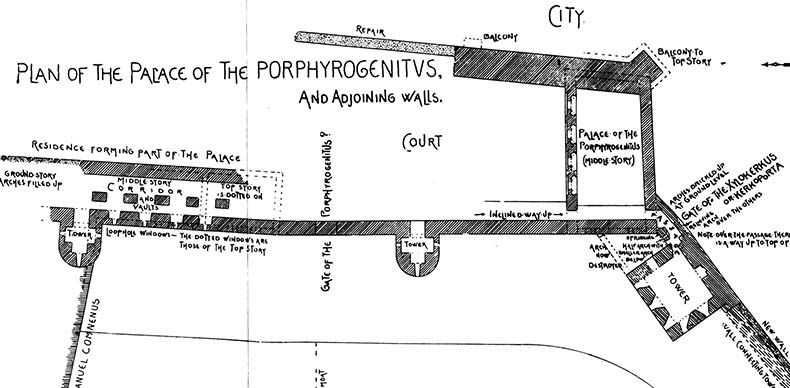
Below are images from the 19th and early 20th centuries showing the condition of the palace at that time. One interior image shows built-in cupboards for the display of regalia and other treasures. Similar display shelves were found in the great hall of the Palace of the Despots in Mistra and they are also mentioned in descriptions of the Palace of the Emperors in Trebizond. All of this has been lost forever in the 'restoration' of 2010.
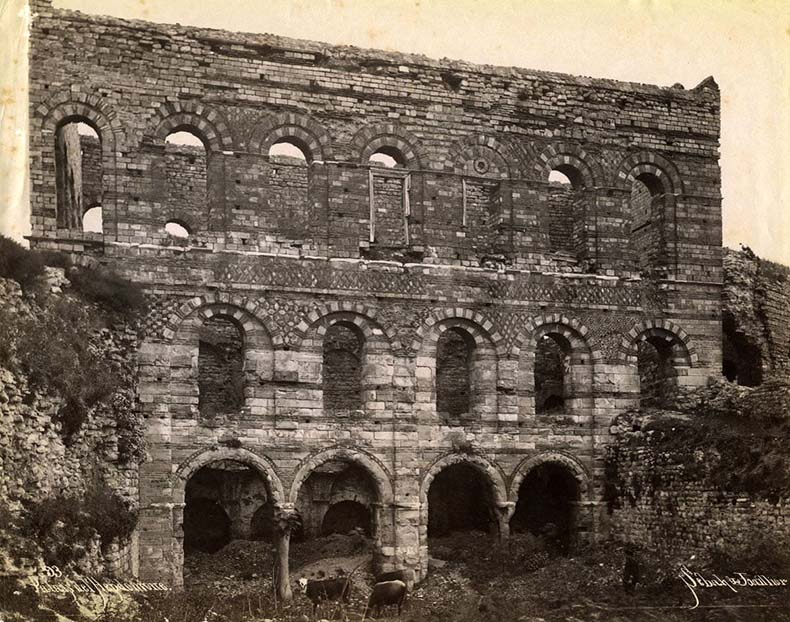
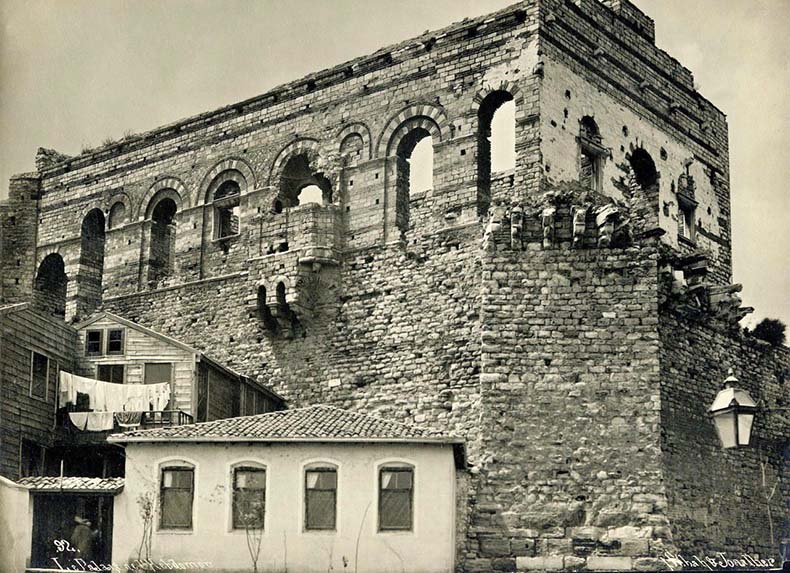
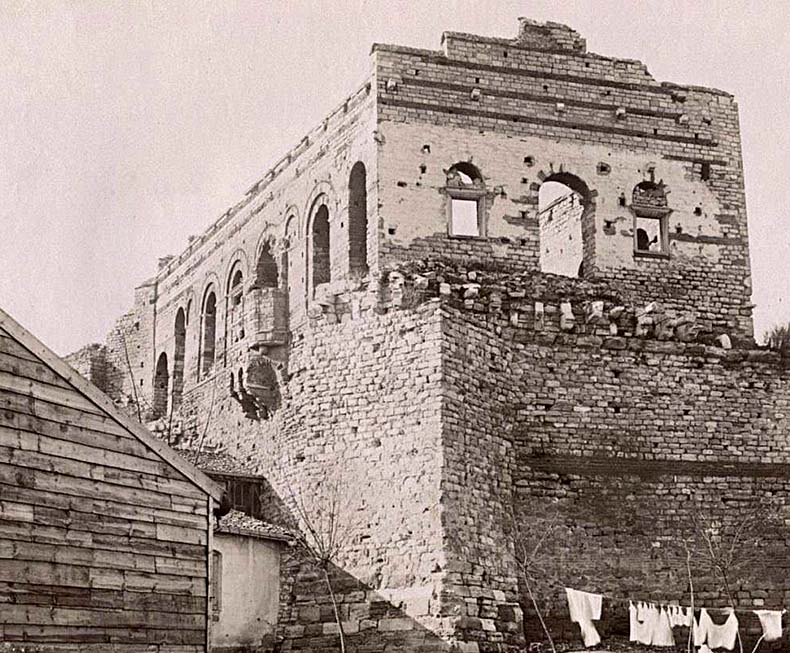
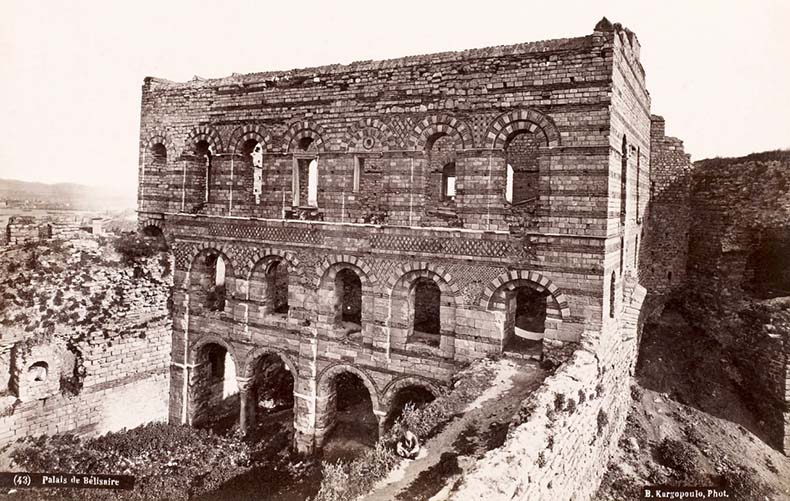
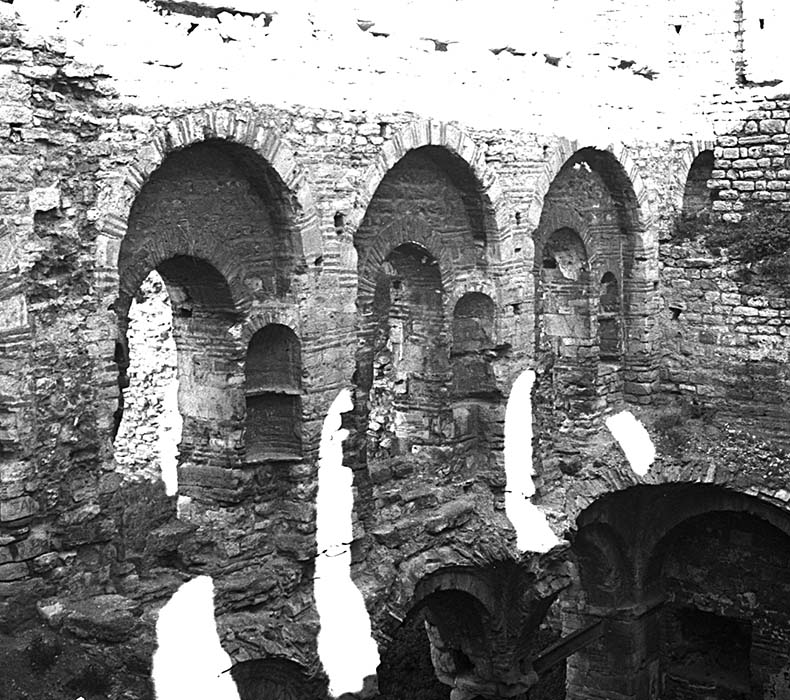 Below is a reconstruction from Byzantium 1200 of how the palace might have looked in Byzantine times.
Below is a reconstruction from Byzantium 1200 of how the palace might have looked in Byzantine times.
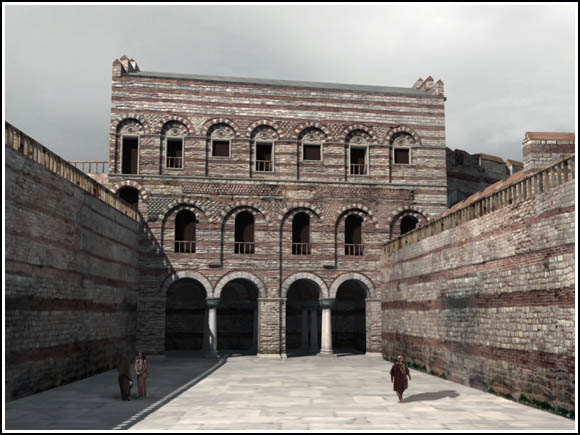 During Ottoman times, the palace was used as used a menagerie by the Sultans. They had several around the city and one in Tekfur Saray housed two huge elephants, giraffes and other 'docile' creatures. One can see how the courtyard and ground floor could easily accommodate cages for animals as big as elephants and giraffes.
During Ottoman times, the palace was used as used a menagerie by the Sultans. They had several around the city and one in Tekfur Saray housed two huge elephants, giraffes and other 'docile' creatures. One can see how the courtyard and ground floor could easily accommodate cages for animals as big as elephants and giraffes.
Here are two accounts from people who saw the Sultan's menagerie in the 16th century:
A man named Belon wrote, "There one saw the ruins of a very ancient palace, which the vulgates called the palace of Constantine. The Turks used it to feed their elephants and other docile beasts."
Monsieur d'Aramon, Ambassador of the French King, reported, "There was also a certain place where one saw a monstrous number of savage beasts which were well guarded and among theme were lions, lionesses, tamed wolves, wild wolves, wild cats, leopards, lynx, wild donkeys, and ostriches in quantity. In another place, one saw a certain beast which the residents called a sea pig and others called sea cow… In the same place they had two elephants, marvelously large."
A kiln was found at the site which was associated with a ceramic workshop that was established in the former palace in 1719. Later it became a glass factory. There were a large number of Jews living in this neighborhood at the time which was called Ayvansaray, and there were 7 synagoges here in 1900. They manufactured beautiful "Iznik" tiles in Tekfur Saray from the local white clay that had been used for hundreds of years to make pottery in and around Constantinople. In the 19th century Tekfur Saray was a community center for the Jews of this district and the poor of the community were housed here. After a second life as a bottle factory the palace was abandoned and finally burned in 1911.
It is hard to know exactly when the palace lost its peaked roof and wooden floors. From maps of the 18th century we can still see a roof, so when the place was 'ruined' - and what ruined meant at various stages - we don't know exactly. It's hard to image the firing of kilns within the old palace, although they could have been in the courtyard. I am trying to discover exactly where they were found.
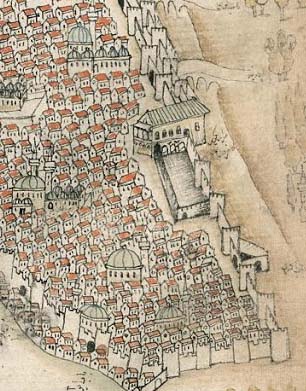 Here in the two images at right you can see two Turkish maps that show Tekfur Saray in some detail.
Here in the two images at right you can see two Turkish maps that show Tekfur Saray in some detail.
The first one - the higher quality image - dates from 1521.
In both cases you can see a balcony overlooking the city on the left and the peaked roof in place. The eves of the roof project out over the facade and gables. This conflicts with modern restorations of the palace. In the restoration above you can see a stepped gable with a shallow roof within. This must be wrong.
Looking again at these two maps, one of them actually has a view through the lower arches - you can actually see a bit inside.
The maps differ in that one shows the courtyard as straight, while the other is angled.
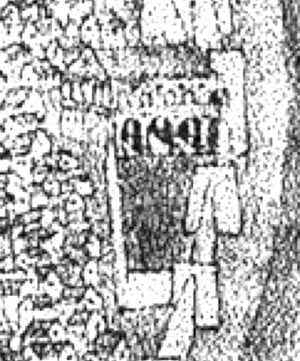 The second, angled one is true to plan, as we can see from Mamboury's drawing earlier in this article. The balcony over looking the city must have had wonderful views.
The second, angled one is true to plan, as we can see from Mamboury's drawing earlier in this article. The balcony over looking the city must have had wonderful views.
At the northwestern end of the court stood another part of the palace complex with huge windows piercing its western facade. The monogram of the Palaiologian dynasty was found here, but has vanished.
Visitors to the palace in Ottoman times reported seeing the double-headed eagle of the Palaiologi on a lintel and capitals carved with French lilies. This has been lost as well.
One scholar insists that these reports were inventions and that these decorations never existed. He contends that Tekfur Saray was built during the reign of Manuel Comnenus and Palaiologian symbols would never have been found in the fabric of the building.
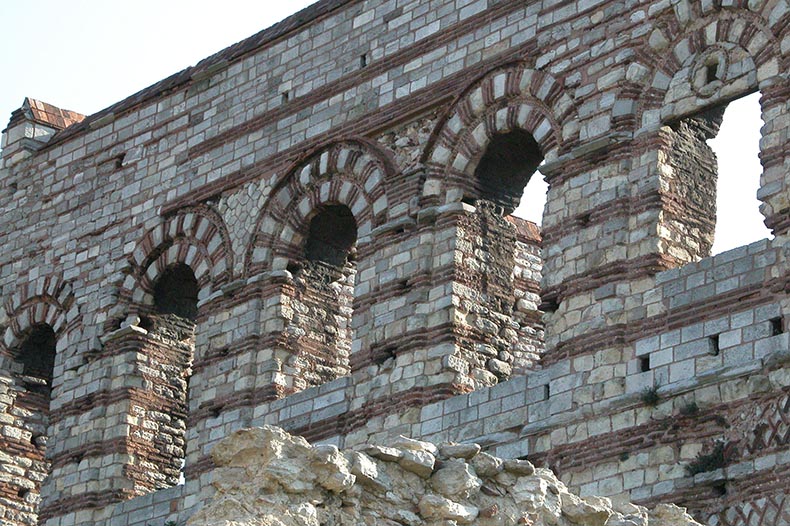

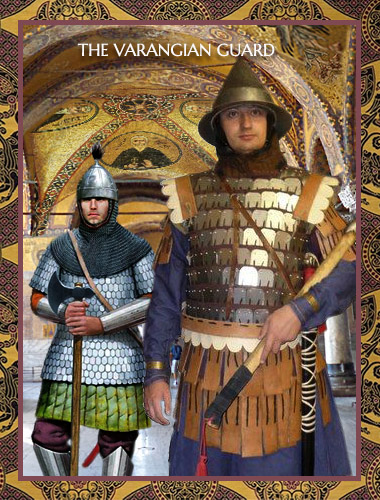

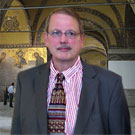
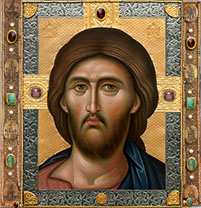 click here for icons of christ
click here for icons of christ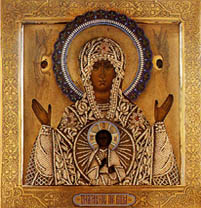 click here for icons of the theotokos
click here for icons of the theotokos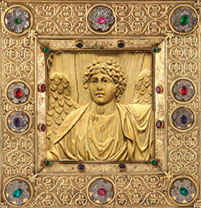 click here for icons of angels
click here for icons of angels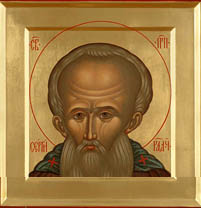 click here for icons of saints
click here for icons of saints








